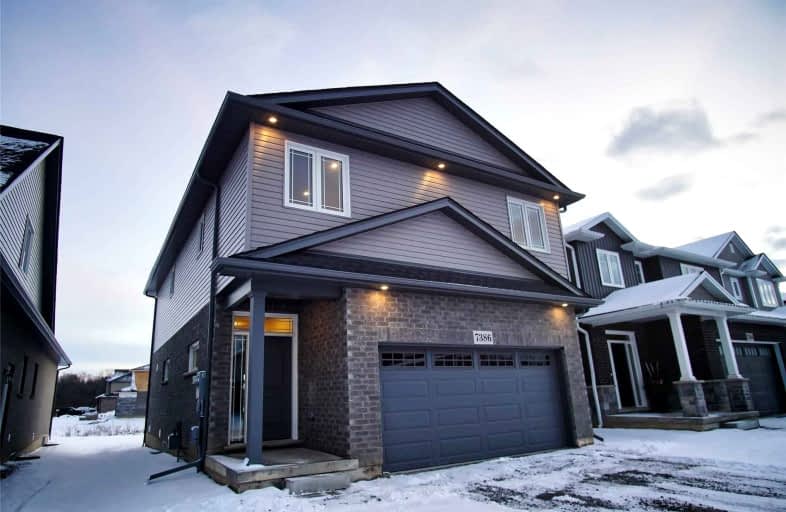Sold on Feb 17, 2023
Note: Property is not currently for sale or for rent.

-
Type: Detached
-
Style: 2-Storey
-
Size: 1500 sqft
-
Lot Size: 39 x 105 Feet
-
Age: New
-
Days on Site: 22 Days
-
Added: Jan 26, 2023 (3 weeks on market)
-
Updated:
-
Last Checked: 3 months ago
-
MLS®#: X5881502
-
Listed By: Royal lepage united realty, brokerage
Welcome To 7386 Sherillee, Beautiful 2-Storey Located In The New Subdivision Of Forest View In Niagara Falls! Built By One Of Niagara's Premier Builders. This Brand New Home Offers 2,405 Sqft Of Living Space With 3+1 Bedroom & 3+1 Bathroom. This Home Is Carpet-Free In All Rooms. Open Concept Living, Kitchen & Dining Areas With Engineered Hardwood & Tiled Flooring. This Home Features Lots Of Upgrades Such As A Kitchen With Tiled Backsplash, Quartz Counters. The Bsmnt Is Finished With A Side Entrance.
Extras
Under Cabinet Lighting, Crown Molding On Cabinets, Walk-In Pantry, S/S Appliances. Second Floor Is Completed With 3 Bedrooms; Primary Bedroom With Walk-In Closet & 5 Pc Bathroom With Quartz Counters, Laundry Is On 2nd Floor Too.
Property Details
Facts for 7386 Sherillee Crescent, Niagara Falls
Status
Days on Market: 22
Last Status: Sold
Sold Date: Feb 17, 2023
Closed Date: Mar 27, 2023
Expiry Date: Apr 26, 2023
Sold Price: $850,000
Unavailable Date: Feb 17, 2023
Input Date: Jan 26, 2023
Prior LSC: Listing with no contract changes
Property
Status: Sale
Property Type: Detached
Style: 2-Storey
Size (sq ft): 1500
Age: New
Area: Niagara Falls
Availability Date: Immediate
Inside
Bedrooms: 3
Bedrooms Plus: 1
Bathrooms: 4
Kitchens: 1
Rooms: 4
Den/Family Room: Yes
Air Conditioning: Central Air
Fireplace: No
Washrooms: 4
Building
Basement: Finished
Basement 2: Sep Entrance
Heat Type: Forced Air
Heat Source: Gas
Exterior: Brick
Exterior: Vinyl Siding
Water Supply: Municipal
Special Designation: Unknown
Parking
Driveway: Pvt Double
Garage Spaces: 2
Garage Type: Attached
Covered Parking Spaces: 4
Total Parking Spaces: 6
Fees
Tax Year: 2022
Tax Legal Description: Lot 51, Plan 59M484 City Of Niagara Falls
Land
Cross Street: Mcleod Rd/ Thorold T
Municipality District: Niagara Falls
Fronting On: North
Pool: None
Sewer: Sewers
Lot Depth: 105 Feet
Lot Frontage: 39 Feet
Additional Media
- Virtual Tour: https://drive.google.com/drive/folders/1dliT3vER5CYqSeT-2Pdt4Z9m9YOXZqGm
Rooms
Room details for 7386 Sherillee Crescent, Niagara Falls
| Type | Dimensions | Description |
|---|---|---|
| Living Ground | - | |
| Kitchen Ground | - | |
| Dining Ground | - | |
| Prim Bdrm 2nd | - | |
| 2nd Br 2nd | - | |
| 3rd Br 2nd | - | |
| 4th Br 2nd | - | |
| Rec Bsmt | - | |
| 5th Br Bsmt | - |
| XXXXXXXX | XXX XX, XXXX |
XXXX XXX XXXX |
$XXX,XXX |
| XXX XX, XXXX |
XXXXXX XXX XXXX |
$XXX,XXX | |
| XXXXXXXX | XXX XX, XXXX |
XXXXXXX XXX XXXX |
|
| XXX XX, XXXX |
XXXXXX XXX XXXX |
$X,XXX |
| XXXXXXXX XXXX | XXX XX, XXXX | $850,000 XXX XXXX |
| XXXXXXXX XXXXXX | XXX XX, XXXX | $890,000 XXX XXXX |
| XXXXXXXX XXXXXXX | XXX XX, XXXX | XXX XXXX |
| XXXXXXXX XXXXXX | XXX XX, XXXX | $3,500 XXX XXXX |
Car-Dependent
- Almost all errands require a car.

École élémentaire publique L'Héritage
Elementary: PublicChar-Lan Intermediate School
Elementary: PublicSt Peter's School
Elementary: CatholicHoly Trinity Catholic Elementary School
Elementary: CatholicÉcole élémentaire catholique de l'Ange-Gardien
Elementary: CatholicWilliamstown Public School
Elementary: PublicÉcole secondaire publique L'Héritage
Secondary: PublicCharlottenburgh and Lancaster District High School
Secondary: PublicSt Lawrence Secondary School
Secondary: PublicÉcole secondaire catholique La Citadelle
Secondary: CatholicHoly Trinity Catholic Secondary School
Secondary: CatholicCornwall Collegiate and Vocational School
Secondary: Public

