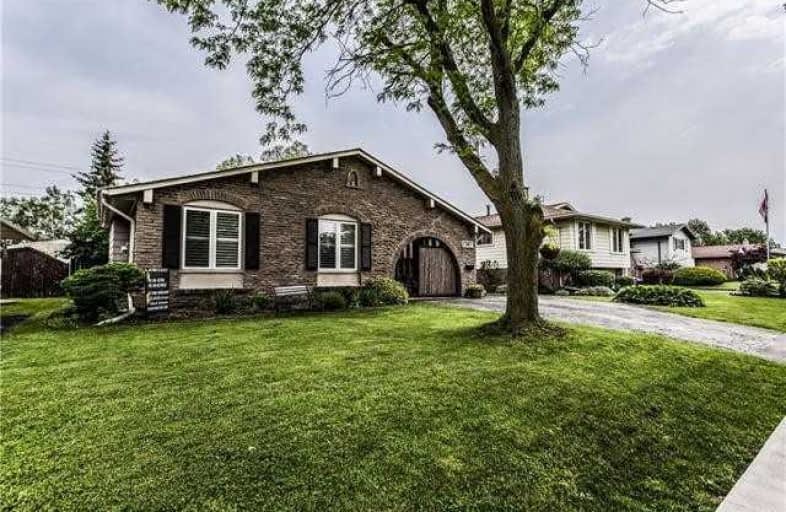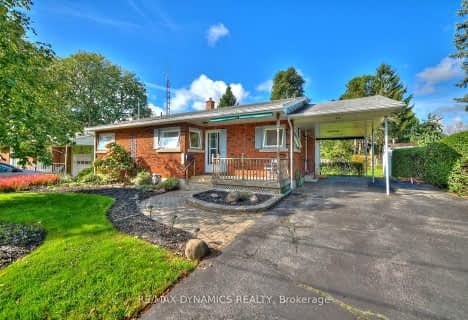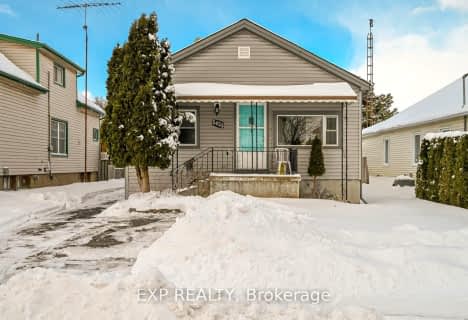
Martha Cullimore Public School
Elementary: PublicNotre Dame Catholic Elementary School
Elementary: CatholicSt Vincent de Paul Catholic Elementary School
Elementary: CatholicOrchard Park Public School
Elementary: PublicMary Ward Catholic Elementary School
Elementary: CatholicPrince Philip Public School
Elementary: PublicThorold Secondary School
Secondary: PublicWestlane Secondary School
Secondary: PublicStamford Collegiate
Secondary: PublicSaint Michael Catholic High School
Secondary: CatholicSaint Paul Catholic High School
Secondary: CatholicA N Myer Secondary School
Secondary: Public- 2 bath
- 3 bed
- 1100 sqft
5811 Hillcrest Crescent, Niagara Falls, Ontario • L2J 2A8 • 205 - Church's Lane
- 2 bath
- 3 bed
- 1100 sqft
7057 Briarwood Avenue, Niagara Falls, Ontario • L2E 6X9 • 212 - Morrison
- 2 bath
- 3 bed
- 700 sqft
6326 DOREEN Drive, Niagara Falls, Ontario • L2E 5K2 • 212 - Morrison
- 2 bath
- 3 bed
- 700 sqft
5425 Cedar Street, Niagara Falls, Ontario • L2E 2V4 • 211 - Cherrywood
- 1 bath
- 3 bed
- 700 sqft
3139 Secord Place, Niagara Falls, Ontario • L2J 3K5 • 205 - Church's Lane
- 1 bath
- 3 bed
- 700 sqft
6383 Burdette Drive, Niagara Falls, Ontario • L2E 5H1 • 212 - Morrison
- 2 bath
- 3 bed
- 700 sqft
4517 Sussex Drive, Niagara Falls, Ontario • L2E 6S1 • 212 - Morrison











