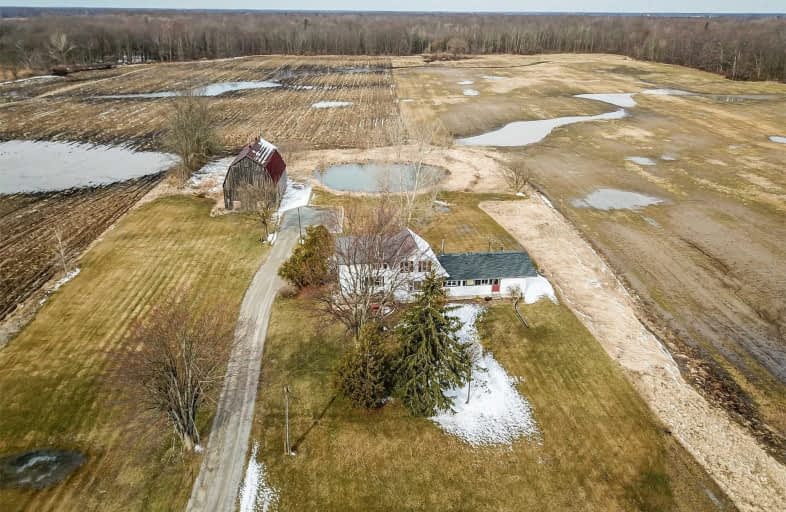Sold on Apr 18, 2019
Note: Property is not currently for sale or for rent.

-
Type: Detached
-
Style: 2-Storey
-
Size: 2500 sqft
-
Lot Size: 242.8 x 445 Feet
-
Age: 100+ years
-
Taxes: $3,139 per year
-
Days on Site: 15 Days
-
Added: Apr 03, 2019 (2 weeks on market)
-
Updated:
-
Last Checked: 3 months ago
-
MLS®#: X4402529
-
Listed By: Re/max escarpment realty inc., brokerage
2872 Square Foot (Mpac) Two Storey Home Located On 2.48 Acres In Quiet Country Setting With A 50' X 30' Barn.
Extras
Included: Stove, Built-In Dishwasher, Hot Water Heater, Central Vac. Rental: None.
Property Details
Facts for 74234 Side Road 42, Niagara Falls
Status
Days on Market: 15
Last Status: Sold
Sold Date: Apr 18, 2019
Closed Date: May 24, 2019
Expiry Date: Jul 02, 2019
Sold Price: $405,000
Unavailable Date: Apr 18, 2019
Input Date: Apr 03, 2019
Property
Status: Sale
Property Type: Detached
Style: 2-Storey
Size (sq ft): 2500
Age: 100+
Area: Niagara Falls
Availability Date: Immediate
Assessment Amount: $241,000
Assessment Year: 2016
Inside
Bedrooms: 7
Bathrooms: 2
Kitchens: 1
Rooms: 11
Den/Family Room: Yes
Air Conditioning: Central Air
Fireplace: No
Laundry Level: Main
Central Vacuum: Y
Washrooms: 2
Building
Basement: Full
Basement 2: Unfinished
Heat Type: Baseboard
Heat Source: Electric
Exterior: Alum Siding
Elevator: N
UFFI: No
Water Supply: None
Special Designation: Other
Parking
Driveway: Pvt Double
Garage Type: None
Covered Parking Spaces: 10
Fees
Tax Year: 2018
Tax Legal Description: Pt Lt 42 Con 7 Pt 1 59R10554 ; Wainfleet
Taxes: $3,139
Highlights
Feature: Clear View
Feature: Golf
Land
Cross Street: Concession 6 Road
Municipality District: Niagara Falls
Fronting On: West
Parcel Number: 640010185
Pool: None
Sewer: None
Lot Depth: 445 Feet
Lot Frontage: 242.8 Feet
Acres: 2-4.99
Zoning: A2
Additional Media
- Virtual Tour: http://www.myvisuallistings.com/cvtnb/277840
Rooms
Room details for 74234 Side Road 42, Niagara Falls
| Type | Dimensions | Description |
|---|---|---|
| Kitchen Main | 3.12 x 5.11 | |
| Living Main | 3.81 x 7.21 | |
| Br Main | 2.74 x 2.92 | |
| Br Main | 2.29 x 2.49 | |
| Br Main | 3.35 x 3.51 | |
| Office Main | 2.13 x 2.44 | |
| Family Main | 4.67 x 7.11 | |
| Laundry Main | 2.13 x 2.44 | |
| Br 2nd | 2.13 x 3.35 | |
| Br 2nd | 2.62 x 3.35 | |
| Br 2nd | 2.44 x 2.92 | |
| Br 2nd | 2.92 x 3.17 |
| XXXXXXXX | XXX XX, XXXX |
XXXX XXX XXXX |
$XXX,XXX |
| XXX XX, XXXX |
XXXXXX XXX XXXX |
$XXX,XXX |
| XXXXXXXX XXXX | XXX XX, XXXX | $405,000 XXX XXXX |
| XXXXXXXX XXXXXX | XXX XX, XXXX | $399,900 XXX XXXX |

St Ann Catholic Elementary School
Elementary: CatholicWilliam E Brown Public School
Elementary: PublicWinger Public School
Elementary: PublicGainsborough Central Public School
Elementary: PublicSt Martin Catholic Elementary School
Elementary: CatholicCollege Street Public School
Elementary: PublicSouth Lincoln High School
Secondary: PublicDunnville Secondary School
Secondary: PublicBeamsville District Secondary School
Secondary: PublicGrimsby Secondary School
Secondary: PublicCentennial Secondary School
Secondary: PublicE L Crossley Secondary School
Secondary: Public

