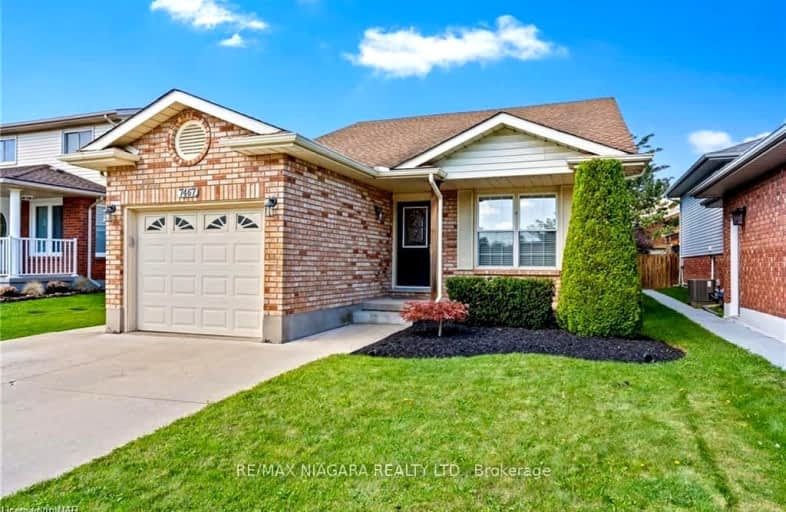Somewhat Walkable
- Some errands can be accomplished on foot.
Some Transit
- Most errands require a car.
Somewhat Bikeable
- Most errands require a car.

Martha Cullimore Public School
Elementary: PublicNotre Dame Catholic Elementary School
Elementary: CatholicSt Vincent de Paul Catholic Elementary School
Elementary: CatholicOrchard Park Public School
Elementary: PublicMary Ward Catholic Elementary School
Elementary: CatholicPrince Philip Public School
Elementary: PublicThorold Secondary School
Secondary: PublicWestlane Secondary School
Secondary: PublicStamford Collegiate
Secondary: PublicSaint Michael Catholic High School
Secondary: CatholicSaint Paul Catholic High School
Secondary: CatholicA N Myer Secondary School
Secondary: Public-
Firemen's Park
2275 Dorchester Rd. (Mountain Rd.), Niagara Falls ON L2E 6S4 2.17km -
M. F. Ker City Wide Park
2.47km -
Oakes Park
5700 Morrison St (Stanley Ave.), Niagara Falls ON L2E 2E9 3.45km
-
Patel Currency Exchange
4025 Dorchester Rd, Niagara Falls ON L2E 6N1 1.08km -
CIBC
6225 Huggins St (Portage Road), Niagara Falls ON L2J 1H2 1.8km -
TD Bank Financial Group
3643 Portage Rd (Keith Street), Niagara Falls ON L2J 2K8 1.87km
- 2 bath
- 3 bed
- 700 sqft
7984 Michael Street, Niagara Falls, Ontario • L2H 2B7 • 213 - Ascot
- 2 bath
- 3 bed
- 1100 sqft
5811 Hillcrest Crescent, Niagara Falls, Ontario • L2J 2A8 • 205 - Church's Lane
- 2 bath
- 3 bed
- 1100 sqft
6962 Dolphin Street, Niagara Falls, Ontario • L2E 6Y2 • 212 - Morrison
- 2 bath
- 3 bed
- 1100 sqft
7253 Thornhill Crescent, Niagara Falls, Ontario • L2E 5W5 • 212 - Morrison














