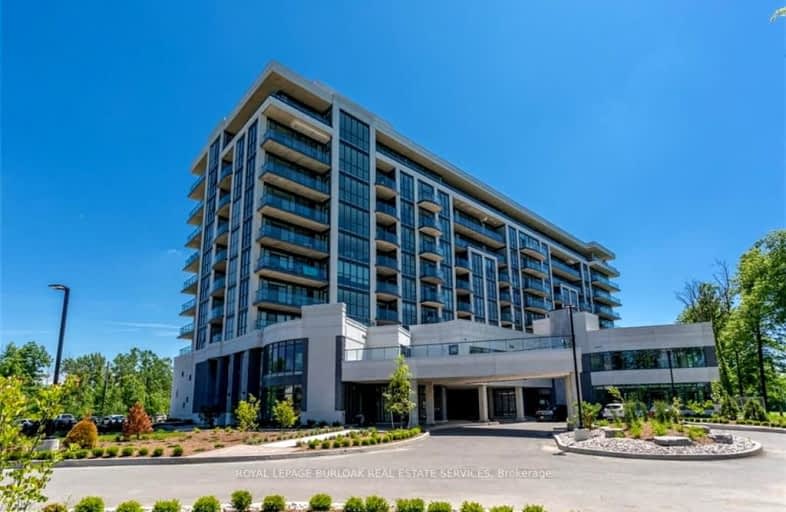Somewhat Walkable
- Some errands can be accomplished on foot.
Some Transit
- Most errands require a car.
Somewhat Bikeable
- Most errands require a car.

Greendale Public School
Elementary: PublicKate S Durdan Public School
Elementary: PublicOur Lady of Mount Carmel Catholic Elementary School
Elementary: CatholicCardinal Newman Catholic Elementary School
Elementary: CatholicLoretto Catholic Elementary School
Elementary: CatholicForestview Public School
Elementary: PublicThorold Secondary School
Secondary: PublicWestlane Secondary School
Secondary: PublicStamford Collegiate
Secondary: PublicSaint Michael Catholic High School
Secondary: CatholicSaint Paul Catholic High School
Secondary: CatholicA N Myer Secondary School
Secondary: Public-
Preakness Neighbourhood Park
Preakness St, Niagara Falls ON L2H 2W6 0.97km -
Ag Bridge Community Park
Culp Street, Niagara Falls ON 1.59km -
Oakes Park
5700 Morrison St (Stanley Ave.), Niagara Falls ON L2E 2E9 3.29km
-
RBC Royal Bank ATM
7939 Lundy's Lane, Niagara Falls ON L2H 1H3 0.49km -
Josh Kroeker - TD Financial Planner
5900 Dorchester Rd, Niagara Falls ON L2G 5S9 1.29km -
BMO Bank of Montreal
6484 Lundys Lane, Niagara Falls ON L2G 1T6 1.88km
For Sale
For Rent
More about this building
View 7711 Green Vista Gate, Niagara Falls- 1 bath
- 1 bed
- 700 sqft
701-5698 Main Street, Niagara Falls, Ontario • L2G 0Z2 • Niagara Falls
- 2 bath
- 1 bed
- 600 sqft
102-7277 Wilson Crescent, Niagara Falls, Ontario • L2G 4R8 • 220 - Oldfield
- 1 bath
- 1 bed
- 600 sqft
702-5698 MAIN Street, Niagara Falls, Ontario • L2G 5Z4 • 215 - Hospital
- 1 bath
- 1 bed
- 900 sqft
1B-6070 Dunn Street, Niagara Falls, Ontario • L2G 2P1 • 217 - Arad/Fallsview
- 1 bath
- 1 bed
- 700 sqft
116-6350 Dorchester Road, Niagara Falls, Ontario • L2G 1A0 • Niagara Falls
- 2 bath
- 2 bed
- 1000 sqft
302-6928 Ailanthus Avenue, Niagara Falls, Ontario • L2G 4C8 • 217 - Arad/Fallsview








