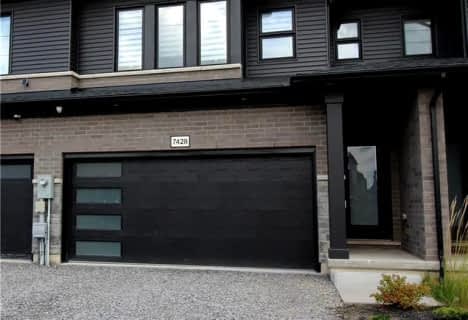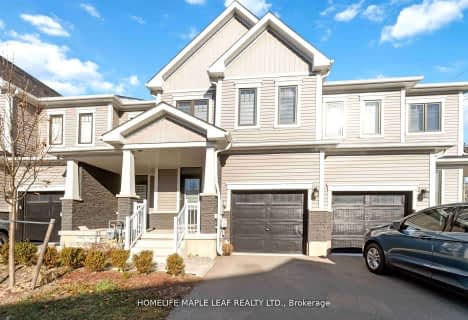
ÉÉC Notre-Dame-de-la-Jeunesse-Niagara.F
Elementary: Catholic
2.20 km
Kate S Durdan Public School
Elementary: Public
1.92 km
James Morden Public School
Elementary: Public
2.01 km
Our Lady of Mount Carmel Catholic Elementary School
Elementary: Catholic
2.81 km
Loretto Catholic Elementary School
Elementary: Catholic
1.89 km
Forestview Public School
Elementary: Public
2.74 km
Thorold Secondary School
Secondary: Public
9.65 km
Westlane Secondary School
Secondary: Public
3.10 km
Stamford Collegiate
Secondary: Public
4.16 km
Saint Michael Catholic High School
Secondary: Catholic
1.76 km
Saint Paul Catholic High School
Secondary: Catholic
6.55 km
A N Myer Secondary School
Secondary: Public
7.25 km



