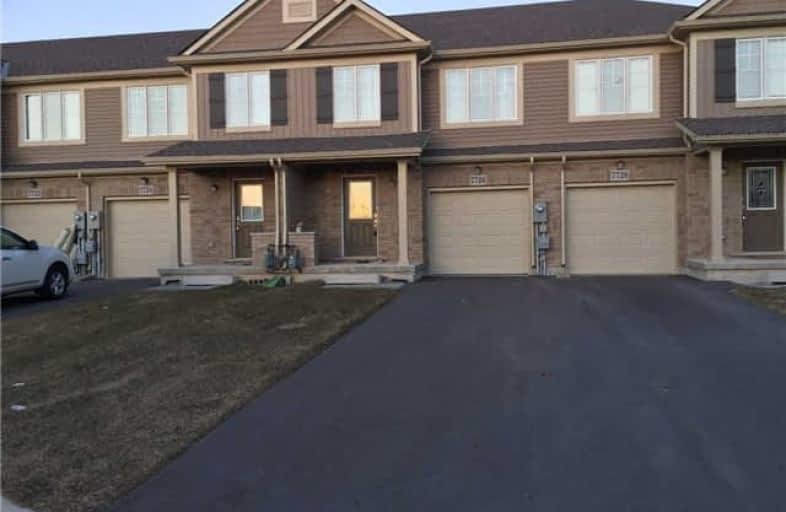Sold on Apr 05, 2018
Note: Property is not currently for sale or for rent.

-
Type: Att/Row/Twnhouse
-
Style: 2-Storey
-
Size: 1100 sqft
-
Lot Size: 20.57 x 100 Feet
-
Age: No Data
-
Days on Site: 9 Days
-
Added: Sep 07, 2019 (1 week on market)
-
Updated:
-
Last Checked: 2 months ago
-
MLS®#: X4079070
-
Listed By: Modern solution realty inc., brokerage
Almost Brand New, Freehold Townhome, Built Just 2017 By Mountainview Homes, In The Sought After Community Of Woodside! Features 3 Bedrooms And 2 Baths. 3 Parking Spots On Driveway & 1 In Garage. Great Starter Home For Singles Or A Young Family. Garage W/Inside Entry And Super Convenient Laundry Closet . Master Bedroom W/ Large Walk In Closet. 2 Other Spacious Bedrooms. 5 Mins Drive To Niagara Falls Sight Seeing And Qew.
Extras
A Spacious Single Car Garage With Inside Entry & Also 3 Additional Parking Spaces .Incl: Fridge, Stove, Dishwasher, Washer/Dryer, Elfs, Furnace.
Property Details
Facts for 7726 Shaw Street, Niagara Falls
Status
Days on Market: 9
Last Status: Sold
Sold Date: Apr 05, 2018
Closed Date: Aug 01, 2018
Expiry Date: Jun 27, 2018
Sold Price: $337,000
Unavailable Date: Apr 05, 2018
Input Date: Mar 27, 2018
Property
Status: Sale
Property Type: Att/Row/Twnhouse
Style: 2-Storey
Size (sq ft): 1100
Area: Niagara Falls
Availability Date: Aug 1st, 2018
Inside
Bedrooms: 3
Bathrooms: 2
Kitchens: 1
Rooms: 5
Den/Family Room: Yes
Air Conditioning: Central Air
Fireplace: No
Washrooms: 2
Building
Basement: Unfinished
Heat Type: Forced Air
Heat Source: Gas
Exterior: Brick
Exterior: Vinyl Siding
Water Supply: Municipal
Special Designation: Unknown
Parking
Driveway: Private
Garage Spaces: 1
Garage Type: Built-In
Covered Parking Spaces: 3
Total Parking Spaces: 4
Fees
Tax Year: 2018
Tax Legal Description: Part Block 134 Plan 59M417
Highlights
Feature: Park
Feature: Public Transit
Feature: School
Land
Cross Street: Drummond Rd/Samlorfi
Municipality District: Niagara Falls
Fronting On: West
Pool: None
Sewer: Sewers
Lot Depth: 100 Feet
Lot Frontage: 20.57 Feet
Rooms
Room details for 7726 Shaw Street, Niagara Falls
| Type | Dimensions | Description |
|---|---|---|
| Great Rm Main | - | |
| Kitchen Main | - | |
| Bathroom Main | - | |
| Foyer Main | - | |
| Master 2nd | - | |
| 2nd Br 2nd | - | |
| 3rd Br 2nd | - | |
| Bathroom 2nd | - |
| XXXXXXXX | XXX XX, XXXX |
XXXX XXX XXXX |
$XXX,XXX |
| XXX XX, XXXX |
XXXXXX XXX XXXX |
$XXX,XXX |
| XXXXXXXX XXXX | XXX XX, XXXX | $337,000 XXX XXXX |
| XXXXXXXX XXXXXX | XXX XX, XXXX | $349,900 XXX XXXX |

ÉÉC Notre-Dame-de-la-Jeunesse-Niagara.F
Elementary: CatholicHeximer Avenue Public School
Elementary: PublicFather Hennepin Catholic Elementary School
Elementary: CatholicJames Morden Public School
Elementary: PublicOur Lady of Mount Carmel Catholic Elementary School
Elementary: CatholicPrincess Margaret Public School
Elementary: PublicThorold Secondary School
Secondary: PublicWestlane Secondary School
Secondary: PublicStamford Collegiate
Secondary: PublicSaint Michael Catholic High School
Secondary: CatholicSaint Paul Catholic High School
Secondary: CatholicA N Myer Secondary School
Secondary: Public

