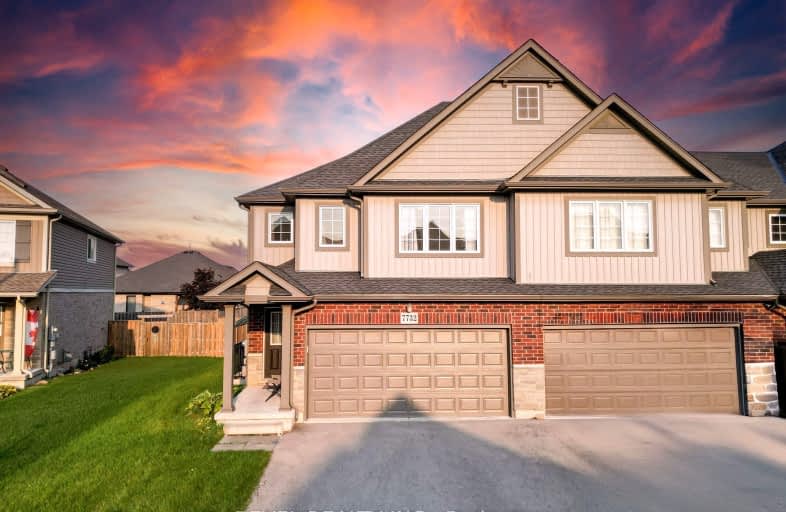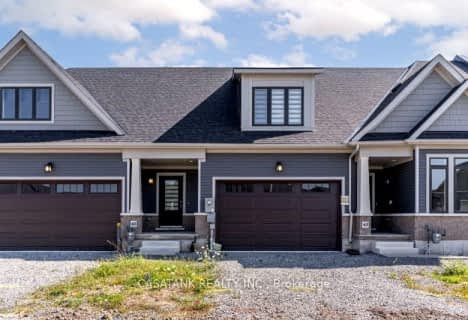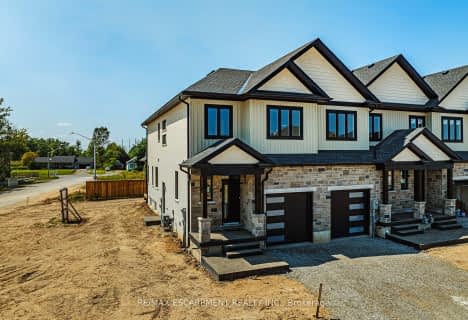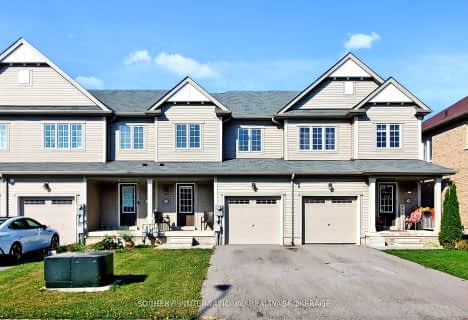Car-Dependent
- Most errands require a car.
Some Transit
- Most errands require a car.
Somewhat Bikeable
- Most errands require a car.

ÉÉC Notre-Dame-de-la-Jeunesse-Niagara.F
Elementary: CatholicHeximer Avenue Public School
Elementary: PublicFather Hennepin Catholic Elementary School
Elementary: CatholicJames Morden Public School
Elementary: PublicOur Lady of Mount Carmel Catholic Elementary School
Elementary: CatholicPrincess Margaret Public School
Elementary: PublicThorold Secondary School
Secondary: PublicWestlane Secondary School
Secondary: PublicStamford Collegiate
Secondary: PublicSaint Michael Catholic High School
Secondary: CatholicSaint Paul Catholic High School
Secondary: CatholicA N Myer Secondary School
Secondary: Public-
Riverview Park
2.71km -
Niagara Park
Niagara Falls ON 2.97km -
Niagara Falls State Park
332 Prospect St (Riverway), Niagara Falls, NY 14303 3.62km
-
HSBC ATM
7172 Dorchester Rd, Niagara Falls ON L2G 5V6 1.22km -
CoinFlip Bitcoin ATM
7000 McLeod Rd, Niagara Falls ON L2G 7K3 1.23km -
Meridian Credit Union
6175 Dunn St (at Drummond Rd), Niagara Falls ON L2G 2P4 1.5km
- 3 bath
- 3 bed
- 1500 sqft
6220 Woodsview Crescent, Niagara Falls, Ontario • L2H 0B8 • 219 - Forestview






