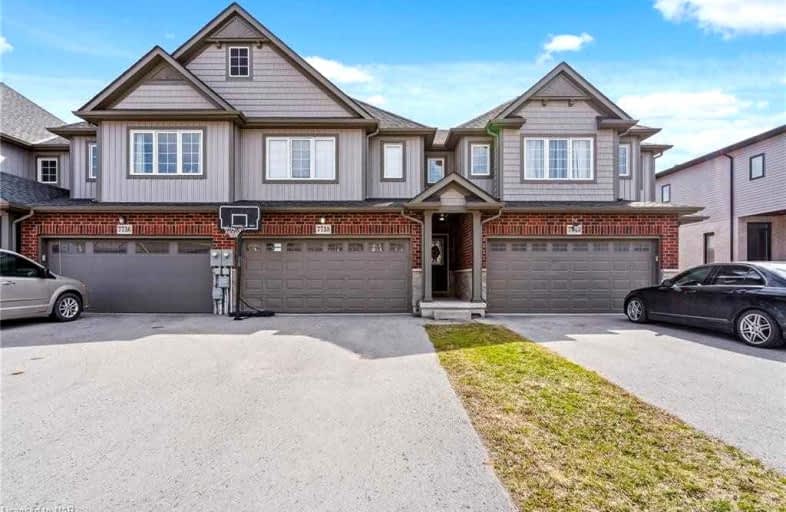Sold on Jun 03, 2022
Note: Property is not currently for sale or for rent.

-
Type: Att/Row/Twnhouse
-
Style: 2-Storey
-
Size: 1500 sqft
-
Lot Size: 23 x 104.99 Feet
-
Age: 0-5 years
-
Taxes: $3,639 per year
-
Days on Site: 52 Days
-
Added: Apr 12, 2022 (1 month on market)
-
Updated:
-
Last Checked: 2 months ago
-
MLS®#: X5574758
-
Listed By: Re/max niagara realty ltd., brokerage
Stunning 4 Bdrm, 2.5 Bth, 2-Storey Townhome Features 1592 Sqft Of Living Space, Plus An Unspoiled Basement For You To Make Your Own. Dbl Car Garage! Bright Main Foyer, Open Concept Living, Dining And Kitchen Area. Upstairs You Will Find 4 Bdrms And 2 Full Bths Including A Master En-Suite W/A Walk-In Closet. Bdrm Level Laundry! Enjoy The South End Lifestyle W/Golf Club, Amenities, Hwy Access, Public Transit And All Niagara Has To Offer!
Extras
Patio Doors Off The Dinette Leading To The Backyard With A Deck, Ready For You To Relax And/Or Entertain.
Property Details
Facts for 7738 Shaw Street, Niagara Falls
Status
Days on Market: 52
Last Status: Sold
Sold Date: Jun 03, 2022
Closed Date: Jul 19, 2022
Expiry Date: Oct 06, 2022
Sold Price: $795,000
Unavailable Date: Jun 03, 2022
Input Date: Apr 12, 2022
Property
Status: Sale
Property Type: Att/Row/Twnhouse
Style: 2-Storey
Size (sq ft): 1500
Age: 0-5
Area: Niagara Falls
Availability Date: 60-89 Days
Assessment Amount: $278,000
Assessment Year: 2021
Inside
Bedrooms: 4
Bathrooms: 3
Kitchens: 1
Rooms: 10
Den/Family Room: No
Air Conditioning: None
Fireplace: No
Washrooms: 3
Utilities
Electricity: Yes
Gas: Yes
Building
Basement: Full
Basement 2: Unfinished
Heat Type: Forced Air
Heat Source: Gas
Exterior: Brick
Exterior: Vinyl Siding
Water Supply: Municipal
Special Designation: Unknown
Parking
Driveway: Pvt Double
Garage Spaces: 2
Garage Type: Attached
Covered Parking Spaces: 2
Total Parking Spaces: 4
Fees
Tax Year: 2021
Tax Legal Description: Part Of Block 133 Plan 59M417 Designated As Part
Taxes: $3,639
Highlights
Feature: Arts Centre
Feature: Golf
Feature: Park
Feature: Public Transit
Feature: School
Feature: School Bus Route
Land
Cross Street: Drummond Rd & Mcleod
Municipality District: Niagara Falls
Fronting On: East
Parcel Number: 643720729
Pool: None
Sewer: Sewers
Lot Depth: 104.99 Feet
Lot Frontage: 23 Feet
Acres: < .50
Zoning: R1
Rooms
Room details for 7738 Shaw Street, Niagara Falls
| Type | Dimensions | Description |
|---|---|---|
| Kitchen Main | 2.92 x 5.59 | |
| Great Rm Main | 3.68 x 5.00 | |
| Bathroom Main | - | 2 Pc Bath |
| Prim Bdrm 2nd | 3.66 x 4.95 | |
| Bathroom 2nd | - | 3 Pc Bath |
| Br 2nd | 3.00 x 3.20 | |
| Br 2nd | 2.95 x 3.53 | |
| Br 2nd | 3.00 x 3.35 | |
| Bathroom 2nd | - | 3 Pc Bath |
| Laundry 2nd | 1.52 x 1.75 |
| XXXXXXXX | XXX XX, XXXX |
XXXX XXX XXXX |
$XXX,XXX |
| XXX XX, XXXX |
XXXXXX XXX XXXX |
$XXX,XXX |
| XXXXXXXX XXXX | XXX XX, XXXX | $795,000 XXX XXXX |
| XXXXXXXX XXXXXX | XXX XX, XXXX | $799,900 XXX XXXX |

ÉÉC Notre-Dame-de-la-Jeunesse-Niagara.F
Elementary: CatholicHeximer Avenue Public School
Elementary: PublicFather Hennepin Catholic Elementary School
Elementary: CatholicJames Morden Public School
Elementary: PublicOur Lady of Mount Carmel Catholic Elementary School
Elementary: CatholicPrincess Margaret Public School
Elementary: PublicThorold Secondary School
Secondary: PublicWestlane Secondary School
Secondary: PublicStamford Collegiate
Secondary: PublicSaint Michael Catholic High School
Secondary: CatholicSaint Paul Catholic High School
Secondary: CatholicA N Myer Secondary School
Secondary: Public

