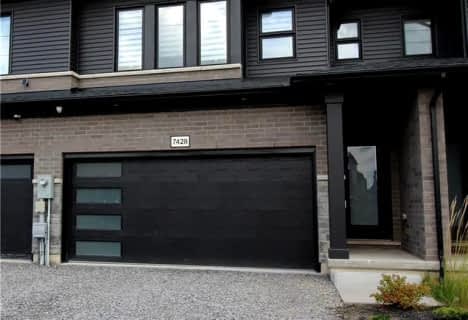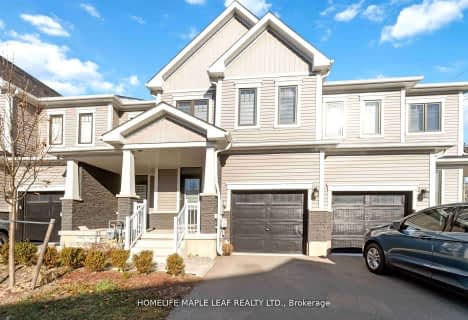Leased on Nov 18, 2022
Note: Property is not currently for sale or for rent.

-
Type: Att/Row/Twnhouse
-
Style: 2-Storey
-
Lease Term: 1 Year
-
Possession: Immediate
-
All Inclusive: No Data
-
Lot Size: 20.01 x 0
-
Age: 0-5 years
-
Days on Site: 51 Days
-
Added: Nov 16, 2024 (1 month on market)
-
Updated:
-
Last Checked: 3 months ago
-
MLS®#: X8502763
-
Listed By: Revel realty inc., brokerage
GREAT LOCATION!! Beautiful townhouse in the heart of Niagara Falls in a highly desirable neighbourhood. Open concept main floor, three spacious bedrooms, convenient second floor laundry and plenty of storage space. Close to Costco, schools, bus route, shopping and major highways. Tenants to pay rent+ utilities, hot water tank & HRV rentals. Available immediately.
Property Details
Facts for 7780 White Pine Crescent, Niagara Falls
Status
Days on Market: 51
Last Status: Leased
Sold Date: Nov 18, 2022
Closed Date: Nov 19, 2022
Expiry Date: Nov 28, 2022
Sold Price: $2,350
Unavailable Date: Nov 18, 2022
Input Date: Sep 28, 2022
Prior LSC: Sold
Property
Status: Lease
Property Type: Att/Row/Twnhouse
Style: 2-Storey
Age: 0-5
Area: Niagara Falls
Community: 222 - Brown
Availability Date: Immediate
Inside
Bedrooms: 3
Bathrooms: 3
Kitchens: 1
Rooms: 9
Air Conditioning: Central Air
Fireplace: No
Washrooms: 3
Building
Basement: Full
Basement 2: Unfinished
Heat Type: Forced Air
Elevator: N
Water Supply: Municipal
Special Designation: Unknown
Parking
Driveway: Private
Garage Spaces: 1
Garage Type: Attached
Covered Parking Spaces: 1
Total Parking Spaces: 2
Fees
Tax Year: 2022
Tax Legal Description: PT BLK 78 PL 59M441 BEING PT 4 59R16110 SUBJECT TO AN EASEMENT A
Land
Cross Street: Kalar Rd to Brown Rd
Municipality District: Niagara Falls
Pool: None
Sewer: Sewers
Lot Frontage: 20.01
Zoning: R3
Rooms
Room details for 7780 White Pine Crescent, Niagara Falls
| Type | Dimensions | Description |
|---|---|---|
| Bathroom Main | - | |
| Living Main | 4.39 x 3.35 | |
| Dining Main | 3.17 x 2.44 | |
| Kitchen Main | 3.66 x 2.44 | |
| Other 2nd | - | |
| Prim Bdrm 2nd | 3.78 x 3.51 | |
| Br 2nd | 3.05 x 2.74 | |
| Br 2nd | 3.05 x 2.74 | |
| Bathroom 2nd | - |
| XXXXXXXX | XXX XX, XXXX |
XXXXXX XXX XXXX |
$X,XXX |
| XXX XX, XXXX |
XXXXXX XXX XXXX |
$X,XXX | |
| XXXXXXXX | XXX XX, XXXX |
XXXX XXX XXXX |
$XXX,XXX |
| XXX XX, XXXX |
XXXXXX XXX XXXX |
$XXX,XXX | |
| XXXXXXXX | XXX XX, XXXX |
XXXXXX XXX XXXX |
$X,XXX |
| XXX XX, XXXX |
XXXXXX XXX XXXX |
$X,XXX | |
| XXXXXXXX | XXX XX, XXXX |
XXXXXX XXX XXXX |
$X,XXX |
| XXX XX, XXXX |
XXXXXX XXX XXXX |
$X,XXX | |
| XXXXXXXX | XXX XX, XXXX |
XXXXXX XXX XXXX |
$X,XXX |
| XXX XX, XXXX |
XXXXXX XXX XXXX |
$X,XXX |
| XXXXXXXX XXXXXX | XXX XX, XXXX | $2,375 XXX XXXX |
| XXXXXXXX XXXXXX | XXX XX, XXXX | $2,375 XXX XXXX |
| XXXXXXXX XXXX | XXX XX, XXXX | $660,000 XXX XXXX |
| XXXXXXXX XXXXXX | XXX XX, XXXX | $684,500 XXX XXXX |
| XXXXXXXX XXXXXX | XXX XX, XXXX | $2,000 XXX XXXX |
| XXXXXXXX XXXXXX | XXX XX, XXXX | $2,000 XXX XXXX |
| XXXXXXXX XXXXXX | XXX XX, XXXX | $1,675 XXX XXXX |
| XXXXXXXX XXXXXX | XXX XX, XXXX | $1,675 XXX XXXX |
| XXXXXXXX XXXXXX | XXX XX, XXXX | $1,600 XXX XXXX |
| XXXXXXXX XXXXXX | XXX XX, XXXX | $1,650 XXX XXXX |

ÉÉC Notre-Dame-de-la-Jeunesse-Niagara.F
Elementary: CatholicKate S Durdan Public School
Elementary: PublicJames Morden Public School
Elementary: PublicOur Lady of Mount Carmel Catholic Elementary School
Elementary: CatholicLoretto Catholic Elementary School
Elementary: CatholicForestview Public School
Elementary: PublicThorold Secondary School
Secondary: PublicWestlane Secondary School
Secondary: PublicStamford Collegiate
Secondary: PublicSaint Michael Catholic High School
Secondary: CatholicSaint Paul Catholic High School
Secondary: CatholicA N Myer Secondary School
Secondary: Public- 2 bath
- 3 bed
6254 Ash Street, Niagara Falls, Ontario • L2G 2H5 • 216 - Dorchester
- 3 bath
- 3 bed
- 1500 sqft
7428 Matteo Drive, Niagara Falls, Ontario • L2H 3T3 • Niagara Falls
- 3 bath
- 3 bed
18-8273 Tulip Tree Drive, Niagara Falls, Ontario • L2H 3S8 • 222 - Brown



