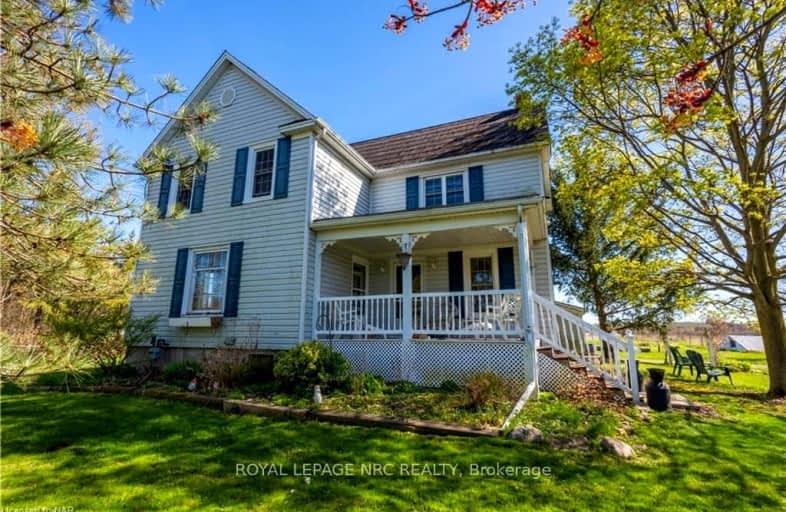
Video Tour
Car-Dependent
- Almost all errands require a car.
0
/100
No Nearby Transit
- Almost all errands require a car.
0
/100
Somewhat Bikeable
- Most errands require a car.
29
/100

École élémentaire Confédération
Elementary: Public
8.49 km
St Joseph Catholic Elementary School
Elementary: Catholic
6.02 km
ÉÉC Saint-François-d'Assise
Elementary: Catholic
8.75 km
St Andrew Catholic Elementary School
Elementary: Catholic
8.87 km
Stevensville Public School
Elementary: Public
6.75 km
Princess Elizabeth Public School
Elementary: Public
8.98 km
École secondaire Confédération
Secondary: Public
8.49 km
Eastdale Secondary School
Secondary: Public
8.47 km
Ridgeway-Crystal Beach High School
Secondary: Public
10.06 km
ÉSC Jean-Vanier
Secondary: Catholic
10.21 km
Westlane Secondary School
Secondary: Public
13.93 km
Saint Michael Catholic High School
Secondary: Catholic
12.11 km
-
United Empire Loyalist Park
Stevensville ON L0S 1S0 5.58km -
Cooks Mills Peace Garden
667 Lyons Creek Rd (Doans Ridge Road), Welland ON L0S 1V0 5.9km -
Memorial Park
405 Memorial Park Dr (Ontario Rd.), Welland ON L3B 1A5 8.15km
-
Meridian Credit Union ATM
2763 Stevensville Rd, Stevensville ON L0S 1S0 5.94km -
Scotiabank
354 Lincoln St, Welland ON L3B 4N4 9.36km -
Banque Nationale du Canada
469 E Main St, Welland ON L3B 3X7 9.59km

