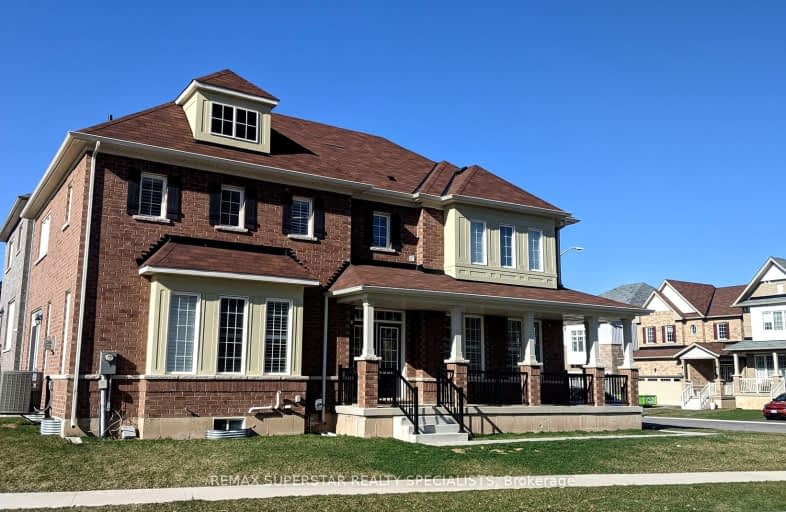Car-Dependent
- Almost all errands require a car.
Some Transit
- Most errands require a car.
Bikeable
- Some errands can be accomplished on bike.

Greendale Public School
Elementary: PublicKate S Durdan Public School
Elementary: PublicJames Morden Public School
Elementary: PublicCardinal Newman Catholic Elementary School
Elementary: CatholicLoretto Catholic Elementary School
Elementary: CatholicForestview Public School
Elementary: PublicThorold Secondary School
Secondary: PublicWestlane Secondary School
Secondary: PublicStamford Collegiate
Secondary: PublicSaint Michael Catholic High School
Secondary: CatholicSaint Paul Catholic High School
Secondary: CatholicA N Myer Secondary School
Secondary: Public-
Ag Bridge Community Park
6706 Culp St (Culp Street), Niagara Falls ON 3.72km -
Queen Victoria Park
6161 Niagara Pky (Portage Rd), Niagara Falls ON 5.62km -
Dufferin Islands
NIAGARA Pky, Niagara Falls ON 5.98km
-
FirstOntario Credit Union
7885 McLeod Rd, Niagara Falls ON L2H 0G5 1.75km -
BMO Bank of Montreal
6770 McLeod Rd, Niagara Falls ON L2G 3G6 3.11km -
Scotiabank
7270 Drummond Rd, Niagara Falls ON L2G 7B5 3.97km
- 3 bath
- 4 bed
- 2000 sqft
Upper-7394 Splendour Drive, Niagara Falls, Ontario • L2H 3V8 • 222 - Brown
- 3 bath
- 4 bed
- 2000 sqft
7648 tupelo Crescent, Niagara Falls, Ontario • L2H 3S1 • 222 - Brown
- 3 bath
- 4 bed
- 2000 sqft
7729 Buckeye Crescent, Niagara Falls, Ontario • L2H 0P2 • Niagara Falls








