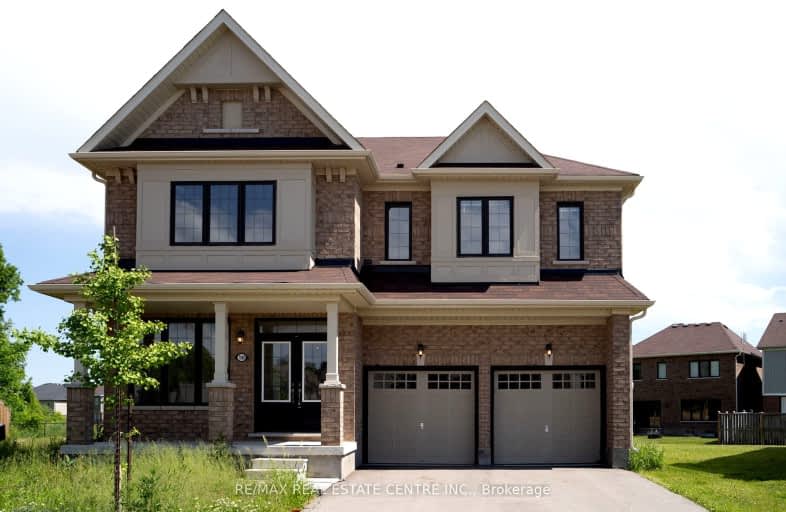Car-Dependent
- Almost all errands require a car.
Some Transit
- Most errands require a car.
Somewhat Bikeable
- Most errands require a car.

ÉÉC Notre-Dame-de-la-Jeunesse-Niagara.F
Elementary: CatholicKate S Durdan Public School
Elementary: PublicJames Morden Public School
Elementary: PublicOur Lady of Mount Carmel Catholic Elementary School
Elementary: CatholicLoretto Catholic Elementary School
Elementary: CatholicForestview Public School
Elementary: PublicThorold Secondary School
Secondary: PublicWestlane Secondary School
Secondary: PublicStamford Collegiate
Secondary: PublicSaint Michael Catholic High School
Secondary: CatholicSaint Paul Catholic High School
Secondary: CatholicA N Myer Secondary School
Secondary: Public-
WeinLoKaL
7555 Montrose Rd, Niagara Falls, ON L2H 2E9 1km -
Mick & Angelo's Eatery & Bar
7600 Lundy's Lane, Niagara Falls, ON L2H 1H1 3.14km -
Chip N Charlie Bar & Eatery
8189 Lundy's Lane, Niagara Falls, ON L2H 1H3 3.15km
-
Tim Horton's
7311 Pin Oak Drive, Niagara Falls, ON L2E 6S5 0.94km -
Neigbour's Cafe
7307 Oakwood Drive, Niagara Falls, ON L2E 6S5 1.22km -
McDonald's
7481 Oakwood Drive, Niagara Falls, ON L2E 6S5 1.32km
-
Chris Fit
2423 Hyde Park Blvd 9.88km -
Kiernan Fitness Center
5795 Lewiston Rd 11.67km -
Fight Sport Training Center
4600 Witmer Industrial Estate 12.17km
-
MacKinnon Guardian Drugs
6680 Drummond Rd, Niagara Falls, ON L2G 4P1 3.44km -
Guardian Drugs
6680 Drummond Road, Niagara Falls, ON L2G 4P1 3.44km -
Shoppers Drug Mart
6565 Lundy's Lane, Niagara Falls, ON L2G 3.93km
-
WeinLoKaL
7555 Montrose Rd, Niagara Falls, ON L2H 2E9 1km -
Mandarin Restaurant
7555 Montrose Road, Niagara Falls, ON L2H 2E9 0.87km -
Tim Horton's
7311 Pin Oak Drive, Niagara Falls, ON L2E 6S5 0.94km
-
Niagara Square Shopping Centre
7555 Montrose Road, Niagara Falls, ON L2H 2E9 1km -
Souvenir Mart
5930 Avenue Victoria, Niagara Falls, ON L2G 3L7 5.44km -
Pendale Plaza
210 Glendale Ave, St. Catharines, ON L2T 2K5 10.93km
-
Food Basics
6770 McLeod Road, Niagara Falls, ON L2G 3G6 2.23km -
FreshCo
5931 Kalar Road, Niagara Falls, ON L2H 0L4 3km -
Pepper Palace
300 Taylor Street, Unit 729, Niagara-on-the-Lake, ON L0S 1J0 11.15km
-
LCBO
7481 Oakwood Drive, Niagara Falls, ON 1.16km -
LCBO
5389 Ferry Street, Niagara Falls, ON L2G 1R9 5.06km -
LCBO
4694 Victoria Avenue, Niagara Falls, ON L2E 4B9 6.95km
-
Costco Gasoline
7500 Pin Oak Drive, Niagara Falls, ON L2H 2E9 0.5km -
Brookside Village Company-Operative Homes
8175 McLeod Road, Niagara Falls, ON L2H 3A5 1.02km -
Petro-Canada
7950 McLeod Road, Niagara Falls, ON L2E 6S5 1.46km
-
Cineplex Odeon Niagara Square Cinemas
7555 Montrose Road, Niagara Falls, ON L2H 2E9 0.85km -
Legends Of Niagara Falls 3D/4D Movie Theater
5200 Robinson Street, Niagara Falls, ON L2G 2A2 5.13km -
Niagara Adventure Theater
1 Prospect Pointe 6.03km
-
Libraries
3763 Main Street, Niagara Falls, ON L2G 6B3 6.53km -
Niagara Falls Public Library
4848 Victoria Avenue, Niagara Falls, ON L2E 4C5 6.79km -
Libraries
4848 Victoria Avenue, Niagara Falls, ON L2E 4C5 6.81km
-
Mount St Mary's Hospital of Niagara Falls
5300 Military Rd 13.08km -
Welland County General Hospital
65 3rd St, Welland, ON L3B 13.06km -
McAuley Residence
1503 Military Rd 22.07km
-
Ag Bridge Community Park
6706 Culp St (Culp Street), Niagara Falls ON 3.12km -
Queen Victoria Park
6161 Niagara Pky (Portage Rd), Niagara Falls ON 4.77km -
Dufferin Islands
NIAGARA Pky, Niagara Falls ON 5.04km
-
FirstOntario Credit Union
7885 McLeod Rd, Niagara Falls ON L2H 0G5 1.19km -
BMO Bank of Montreal
6770 McLeod Rd, Niagara Falls ON L2G 3G6 2.26km -
Scotiabank
7270 Drummond Rd, Niagara Falls ON L2G 7B5 3.08km
- 3 bath
- 4 bed
- 2000 sqft
Upper-7394 Splendour Drive, Niagara Falls, Ontario • L2H 3V8 • 222 - Brown
- 3 bath
- 4 bed
- 2000 sqft
7648 tupelo Crescent, Niagara Falls, Ontario • L2H 3S1 • 222 - Brown
- 10 bath
- 4 bed
- 2500 sqft
7820 Odell Crescent, Niagara Falls, Ontario • L2H 3R6 • Niagara Falls
- 3 bath
- 4 bed
- 2000 sqft
7729 Buckeye Crescent, Niagara Falls, Ontario • L2H 0P2 • Niagara Falls









