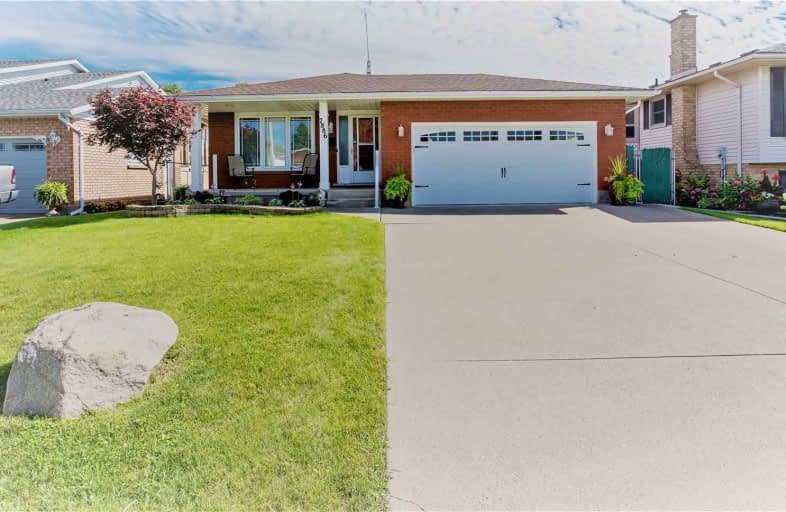Car-Dependent
- Most errands require a car.
Some Transit
- Most errands require a car.
Somewhat Bikeable
- Most errands require a car.

Greendale Public School
Elementary: PublicKate S Durdan Public School
Elementary: PublicOur Lady of Mount Carmel Catholic Elementary School
Elementary: CatholicCardinal Newman Catholic Elementary School
Elementary: CatholicLoretto Catholic Elementary School
Elementary: CatholicForestview Public School
Elementary: PublicThorold Secondary School
Secondary: PublicWestlane Secondary School
Secondary: PublicStamford Collegiate
Secondary: PublicSaint Michael Catholic High School
Secondary: CatholicSaint Paul Catholic High School
Secondary: CatholicA N Myer Secondary School
Secondary: Public-
Niagara Falls Lions Community Park
5105 Drummond Rd, Niagara Falls ON L2E 6E2 3.18km -
Queen Victoria Park
6161 Niagara Pky (Portage Rd), Niagara Falls ON 4.52km -
Oakes Baseball Park
Stanley Ave, Ontario 4.11km
-
Josh Kroeker - TD Financial Planner
5900 Dorchester Rd, Niagara Falls ON L2G 5S9 1.66km -
HODL Bitcoin ATM - Lundy's Lane Variety
6839 Lundy's Lane, Niagara Falls ON L2G 1V7 1.73km -
CIBC
7555 Montrose Rd (in Niagara Square Shopping Centre), Niagara Falls ON L2H 2E9 1.8km
- 3 bath
- 4 bed
- 2000 sqft
Upper-7394 Splendour Drive, Niagara Falls, Ontario • L2H 3V8 • 222 - Brown
- 3 bath
- 4 bed
- 2000 sqft
7648 tupelo Crescent, Niagara Falls, Ontario • L2H 3S1 • 222 - Brown
- 1 bath
- 3 bed
MAIN-6619 Argyll Crescent, Niagara Falls, Ontario • L2G 5E8 • 217 - Arad/Fallsview
- 3 bath
- 4 bed
9228 Hendershot Boulevard, Niagara Falls, Ontario • L2H 0E3 • 219 - Forestview












