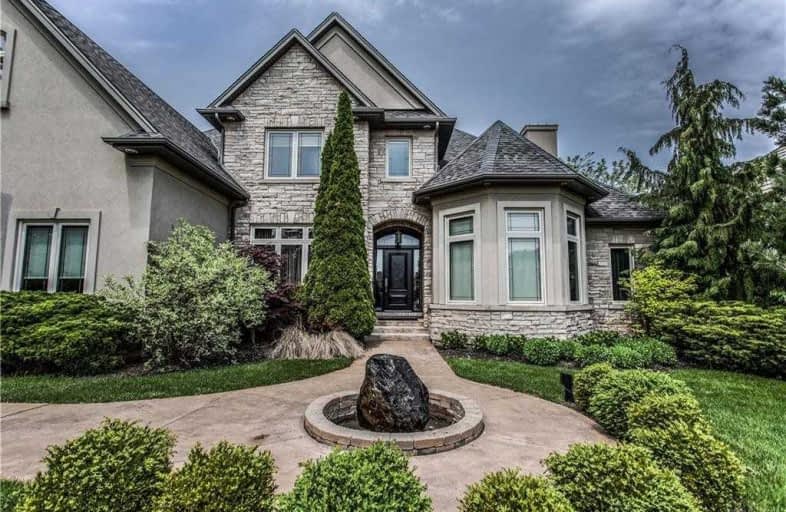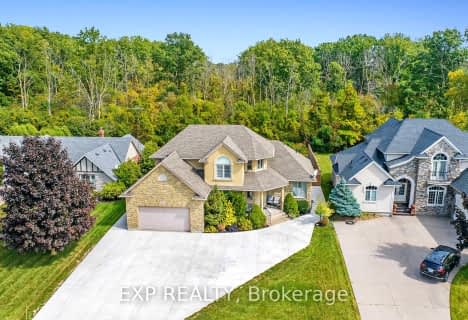Sold on Aug 23, 2019
Note: Property is not currently for sale or for rent.

-
Type: Detached
-
Style: 2-Storey
-
Size: 3500 sqft
-
Lot Size: 100 x 150 Feet
-
Age: 16-30 years
-
Taxes: $12,000 per year
-
Days on Site: 39 Days
-
Added: Sep 07, 2019 (1 month on market)
-
Updated:
-
Last Checked: 2 months ago
-
MLS®#: X4517658
-
Listed By: Re/max niagara realty ltd., brokerage
5+2 Bedrooms & 4.2 Baths.Grand Living Room Featuring Vaulted Ceilings, Fireplace And Floor To Ceiling Windows Overlooking Backyard. Chef's Kitchen: Featuring Ample Storage, Center Island, Breakfast Nook & Walkout To Rear Yard. Main Floor Features:Formal Dining Room, Office, Laundry & 2 Powder Rooms. The Main Floor Master Suite Offers Private Walkout To Rear Yard,5 Pc Ensuite & W/I Closet. Upstairs 4 Large Bdrms:Each Boasting A Shared "Jack & Jill" 4 Pc Bath.
Property Details
Facts for 7887 Cathedral Drive, Niagara Falls
Status
Days on Market: 39
Last Status: Sold
Sold Date: Aug 23, 2019
Closed Date: Oct 01, 2019
Expiry Date: Oct 15, 2019
Sold Price: $1,500,000
Unavailable Date: Aug 23, 2019
Input Date: Jul 15, 2019
Property
Status: Sale
Property Type: Detached
Style: 2-Storey
Size (sq ft): 3500
Age: 16-30
Area: Niagara Falls
Availability Date: Flexible
Assessment Amount: $847,500
Assessment Year: 2019
Inside
Bedrooms: 5
Bedrooms Plus: 2
Bathrooms: 6
Kitchens: 1
Rooms: 18
Den/Family Room: Yes
Air Conditioning: Central Air
Fireplace: Yes
Washrooms: 6
Building
Basement: Finished
Basement 2: Full
Heat Type: Forced Air
Heat Source: Gas
Exterior: Brick Front
Exterior: Stone
Water Supply: Municipal
Special Designation: Unknown
Parking
Driveway: Private
Garage Spaces: 3
Garage Type: Attached
Covered Parking Spaces: 6
Total Parking Spaces: 9
Fees
Tax Year: 2019
Tax Legal Description: Pcl 139-1 Sec 59M183; Lt 139,Pl 59M183; S/T
Taxes: $12,000
Land
Cross Street: Matthews Dr. To Cath
Municipality District: Niagara Falls
Fronting On: North
Parcel Number: 642940084
Pool: Inground
Sewer: Sewers
Lot Depth: 150 Feet
Lot Frontage: 100 Feet
Acres: .50-1.99
Zoning: Res 1
Rooms
Room details for 7887 Cathedral Drive, Niagara Falls
| Type | Dimensions | Description |
|---|---|---|
| Kitchen Main | 3.96 x 6.40 | |
| Dining Main | 3.35 x 3.66 | |
| Living Main | 6.10 x 5.49 | |
| Master Main | 4.27 x 5.79 | |
| Living Main | 6.40 x 6.10 | |
| Foyer Main | 1.83 x 2.44 | |
| Laundry Main | 1.83 x 3.05 | |
| 2nd Br 2nd | 3.66 x 3.35 | |
| 3rd Br 2nd | 3.96 x 5.18 | |
| 4th Br 2nd | 3.66 x 3.05 | |
| 5th Br 2nd | 3.66 x 3.96 | |
| Games Bsmt | 4.88 x 6.71 |
| XXXXXXXX | XXX XX, XXXX |
XXXX XXX XXXX |
$X,XXX,XXX |
| XXX XX, XXXX |
XXXXXX XXX XXXX |
$X,XXX,XXX | |
| XXXXXXXX | XXX XX, XXXX |
XXXXXXX XXX XXXX |
|
| XXX XX, XXXX |
XXXXXX XXX XXXX |
$X,XXX,XXX |
| XXXXXXXX XXXX | XXX XX, XXXX | $1,500,000 XXX XXXX |
| XXXXXXXX XXXXXX | XXX XX, XXXX | $1,550,000 XXX XXXX |
| XXXXXXXX XXXXXXX | XXX XX, XXXX | XXX XXXX |
| XXXXXXXX XXXXXX | XXX XX, XXXX | $1,650,000 XXX XXXX |

Martha Cullimore Public School
Elementary: PublicNotre Dame Catholic Elementary School
Elementary: CatholicSt Vincent de Paul Catholic Elementary School
Elementary: CatholicOrchard Park Public School
Elementary: PublicMary Ward Catholic Elementary School
Elementary: CatholicPrince Philip Public School
Elementary: PublicThorold Secondary School
Secondary: PublicWestlane Secondary School
Secondary: PublicStamford Collegiate
Secondary: PublicSaint Michael Catholic High School
Secondary: CatholicSaint Paul Catholic High School
Secondary: CatholicA N Myer Secondary School
Secondary: Public- 4 bath
- 5 bed
3750 KALAR Road, Niagara Falls, Ontario • L2H 0K2 • 208 - Mt. Carmel



