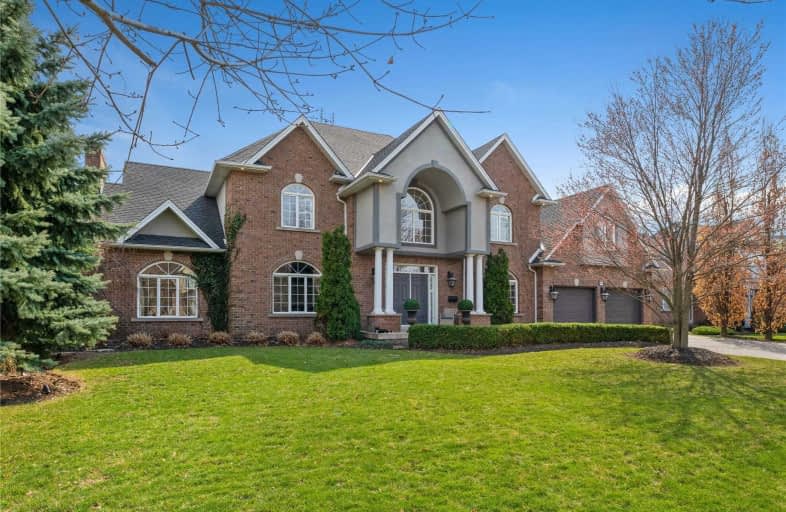
Video Tour

Martha Cullimore Public School
Elementary: Public
2.06 km
Notre Dame Catholic Elementary School
Elementary: Catholic
2.16 km
St Vincent de Paul Catholic Elementary School
Elementary: Catholic
1.07 km
Orchard Park Public School
Elementary: Public
1.55 km
Mary Ward Catholic Elementary School
Elementary: Catholic
1.55 km
Prince Philip Public School
Elementary: Public
1.66 km
Thorold Secondary School
Secondary: Public
5.54 km
Westlane Secondary School
Secondary: Public
4.01 km
Stamford Collegiate
Secondary: Public
4.51 km
Saint Michael Catholic High School
Secondary: Catholic
5.98 km
Saint Paul Catholic High School
Secondary: Catholic
1.81 km
A N Myer Secondary School
Secondary: Public
2.33 km


