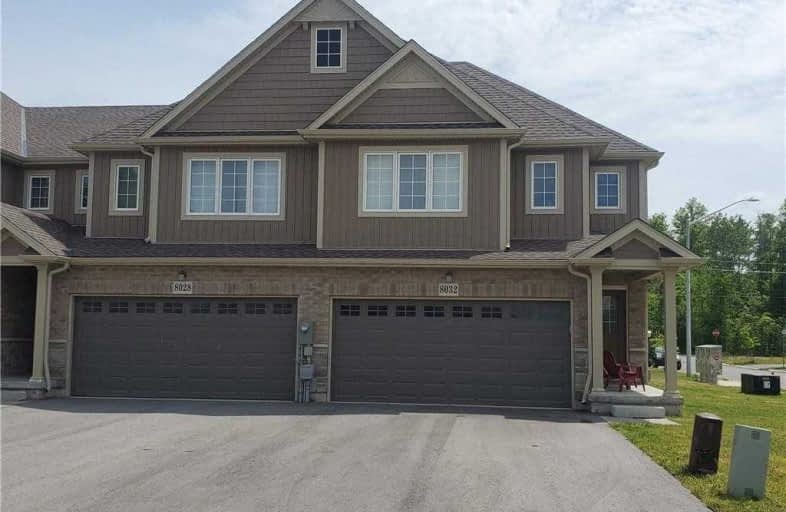Sold on Jun 12, 2021
Note: Property is not currently for sale or for rent.

-
Type: Att/Row/Twnhouse
-
Style: 2-Storey
-
Size: 1500 sqft
-
Lot Size: 31.46 x 111.22 Feet
-
Age: 0-5 years
-
Taxes: $3,813 per year
-
Days on Site: 10 Days
-
Added: Jun 02, 2021 (1 week on market)
-
Updated:
-
Last Checked: 2 months ago
-
MLS®#: X5258712
-
Listed By: Re/max niagara realty ltd., brokerage
Beautiful Freehold 2 Sty End-Unit W/2 Car Garage. This Home Boasts Large Master Suite Includes En-Suite & Walk-In Closet, Plus 3 More Good Sized Bedrooms Plus Bright Bonus Open Loft. Main Floor Has Large Open Concept Eat-In Kitchen W/Island, Patio Doors Leading To Backyard, Great Room & Main Floor Powder Rm. Backyard Has Patio Space W/Good Sized Backyard Which Is Great Space To Entertain. Close To Golf Course, Parks, Amenities, Hwy Access & Public Transit.
Property Details
Facts for 8032 Cole Court, Niagara Falls
Status
Days on Market: 10
Last Status: Sold
Sold Date: Jun 12, 2021
Closed Date: Aug 11, 2021
Expiry Date: Oct 27, 2021
Sold Price: $665,000
Unavailable Date: Jun 12, 2021
Input Date: Jun 02, 2021
Prior LSC: Listing with no contract changes
Property
Status: Sale
Property Type: Att/Row/Twnhouse
Style: 2-Storey
Size (sq ft): 1500
Age: 0-5
Area: Niagara Falls
Availability Date: Flexible
Inside
Bedrooms: 4
Bathrooms: 3
Kitchens: 1
Rooms: 10
Den/Family Room: No
Air Conditioning: Central Air
Fireplace: No
Washrooms: 3
Building
Basement: Full
Basement 2: Unfinished
Heat Type: Forced Air
Heat Source: Gas
Exterior: Brick
Exterior: Vinyl Siding
Water Supply: Municipal
Special Designation: Unknown
Parking
Driveway: Pvt Double
Garage Spaces: 2
Garage Type: Attached
Covered Parking Spaces: 4
Total Parking Spaces: 6
Fees
Tax Year: 2020
Tax Legal Description: Part Block 15, Plan 59M425,Part 1,59R15956 Subject
Taxes: $3,813
Land
Cross Street: Dorchester & Oldfiel
Municipality District: Niagara Falls
Fronting On: South
Parcel Number: 643720747
Pool: None
Sewer: Sewers
Lot Depth: 111.22 Feet
Lot Frontage: 31.46 Feet
Acres: < .50
Zoning: R1
Rooms
Room details for 8032 Cole Court, Niagara Falls
| Type | Dimensions | Description |
|---|---|---|
| Living Main | 3.66 x 5.00 | |
| Kitchen Main | 2.90 x 5.59 | |
| Bathroom Main | - | 2 Pc Bath |
| Master 2nd | 3.89 x 5.18 | |
| Bathroom 2nd | - | 4 Pc Bath |
| Br 2nd | 2.95 x 3.66 | |
| Br 2nd | 3.05 x 3.20 | |
| Br 2nd | 2.82 x 2.90 | |
| Bathroom 2nd | - | 4 Pc Bath |
| Loft 2nd | 1.75 x 2.74 | |
| Laundry Bsmt | - |
| XXXXXXXX | XXX XX, XXXX |
XXXX XXX XXXX |
$XXX,XXX |
| XXX XX, XXXX |
XXXXXX XXX XXXX |
$XXX,XXX | |
| XXXXXXXX | XXX XX, XXXX |
XXXXXX XXX XXXX |
$X,XXX |
| XXX XX, XXXX |
XXXXXX XXX XXXX |
$X,XXX | |
| XXXXXXXX | XXX XX, XXXX |
XXXXXXX XXX XXXX |
|
| XXX XX, XXXX |
XXXXXX XXX XXXX |
$XXX,XXX | |
| XXXXXXXX | XXX XX, XXXX |
XXXXXXX XXX XXXX |
|
| XXX XX, XXXX |
XXXXXX XXX XXXX |
$XXX,XXX |
| XXXXXXXX XXXX | XXX XX, XXXX | $665,000 XXX XXXX |
| XXXXXXXX XXXXXX | XXX XX, XXXX | $599,900 XXX XXXX |
| XXXXXXXX XXXXXX | XXX XX, XXXX | $1,700 XXX XXXX |
| XXXXXXXX XXXXXX | XXX XX, XXXX | $1,780 XXX XXXX |
| XXXXXXXX XXXXXXX | XXX XX, XXXX | XXX XXXX |
| XXXXXXXX XXXXXX | XXX XX, XXXX | $447,900 XXX XXXX |
| XXXXXXXX XXXXXXX | XXX XX, XXXX | XXX XXXX |
| XXXXXXXX XXXXXX | XXX XX, XXXX | $448,000 XXX XXXX |

ÉÉC Notre-Dame-de-la-Jeunesse-Niagara.F
Elementary: CatholicHeximer Avenue Public School
Elementary: PublicFather Hennepin Catholic Elementary School
Elementary: CatholicJames Morden Public School
Elementary: PublicOur Lady of Mount Carmel Catholic Elementary School
Elementary: CatholicPrincess Margaret Public School
Elementary: PublicThorold Secondary School
Secondary: PublicWestlane Secondary School
Secondary: PublicStamford Collegiate
Secondary: PublicSaint Michael Catholic High School
Secondary: CatholicSaint Paul Catholic High School
Secondary: CatholicA N Myer Secondary School
Secondary: Public

