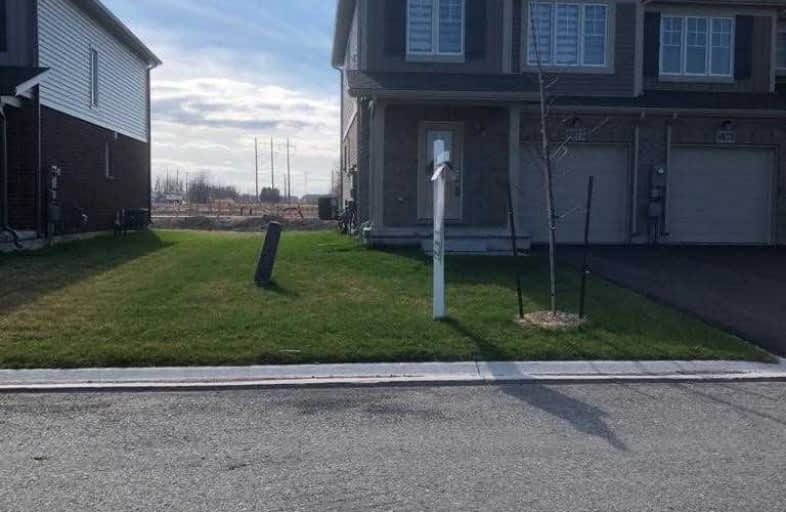Sold on May 02, 2019
Note: Property is not currently for sale or for rent.

-
Type: Att/Row/Twnhouse
-
Style: 2-Storey
-
Lot Size: 20 x 110 Feet
-
Age: No Data
-
Days on Site: 3 Days
-
Added: Sep 07, 2019 (3 days on market)
-
Updated:
-
Last Checked: 2 months ago
-
MLS®#: X4431323
-
Listed By: Homelife/miracle realty ltd, brokerage
Most Desired Location Of Niagara Falls ********Beautiful Family Home In A Quiet Neighborhood *** Child Safe Court *** Upgrades From Builder. This Lovely End -Unit Has Extra Windows On Main And Upper Level**** Upgraded Window Coverings***Ac***Everything Brand New As Of Last Year. Minutes To The Falls And All Amenities. This One Will Go Fast.
Extras
6 Appliances ( Includes Microwave) Loft On The Second Level With Side View Window*** Upgraded Neutral Silhouettes Window Coverings.***Legal Desc. Contd. Subject To Easement For Entry Until 2021/06/24 As In Sn551474 City Of Niagara Falls
Property Details
Facts for 8077 Cole Court, Niagara Falls
Status
Days on Market: 3
Last Status: Sold
Sold Date: May 02, 2019
Closed Date: Jun 04, 2019
Expiry Date: Sep 30, 2019
Sold Price: $397,500
Unavailable Date: May 02, 2019
Input Date: Apr 29, 2019
Property
Status: Sale
Property Type: Att/Row/Twnhouse
Style: 2-Storey
Area: Niagara Falls
Inside
Bedrooms: 3
Bathrooms: 3
Kitchens: 1
Rooms: 5
Den/Family Room: No
Air Conditioning: Central Air
Fireplace: No
Washrooms: 3
Building
Basement: Unfinished
Heat Type: Forced Air
Heat Source: Gas
Exterior: Brick
Water Supply: Municipal
Special Designation: Unknown
Parking
Driveway: Private
Garage Spaces: 1
Garage Type: Built-In
Covered Parking Spaces: 1
Total Parking Spaces: 2
Fees
Tax Year: 2018
Tax Legal Description: Part Of Block 9,Plan 59M425,Parts 5&6 59R-16058***
Land
Cross Street: Drummond And Oldfiel
Municipality District: Niagara Falls
Fronting On: South
Pool: None
Sewer: Sewers
Lot Depth: 110 Feet
Lot Frontage: 20 Feet
| XXXXXXXX | XXX XX, XXXX |
XXXX XXX XXXX |
$XXX,XXX |
| XXX XX, XXXX |
XXXXXX XXX XXXX |
$XXX,XXX | |
| XXXXXXXX | XXX XX, XXXX |
XXXXXX XXX XXXX |
$X,XXX |
| XXX XX, XXXX |
XXXXXX XXX XXXX |
$X,XXX |
| XXXXXXXX XXXX | XXX XX, XXXX | $397,500 XXX XXXX |
| XXXXXXXX XXXXXX | XXX XX, XXXX | $399,000 XXX XXXX |
| XXXXXXXX XXXXXX | XXX XX, XXXX | $1,550 XXX XXXX |
| XXXXXXXX XXXXXX | XXX XX, XXXX | $1,550 XXX XXXX |

ÉÉC Notre-Dame-de-la-Jeunesse-Niagara.F
Elementary: CatholicHeximer Avenue Public School
Elementary: PublicFather Hennepin Catholic Elementary School
Elementary: CatholicJames Morden Public School
Elementary: PublicOur Lady of Mount Carmel Catholic Elementary School
Elementary: CatholicPrincess Margaret Public School
Elementary: PublicThorold Secondary School
Secondary: PublicWestlane Secondary School
Secondary: PublicStamford Collegiate
Secondary: PublicSaint Michael Catholic High School
Secondary: CatholicSaint Paul Catholic High School
Secondary: CatholicA N Myer Secondary School
Secondary: Public

