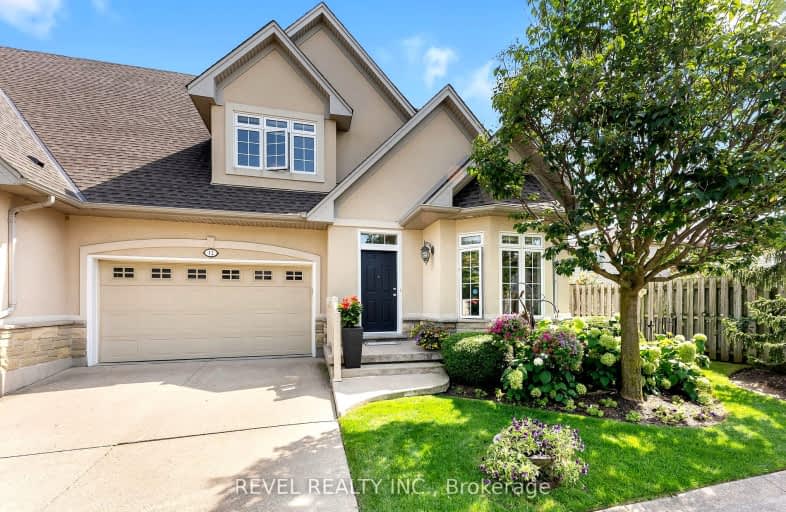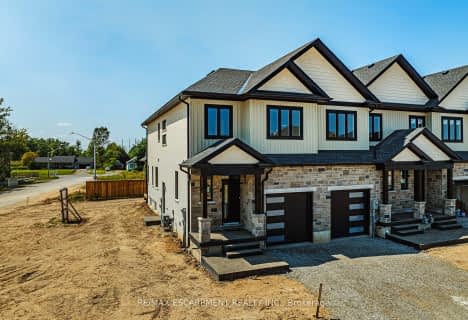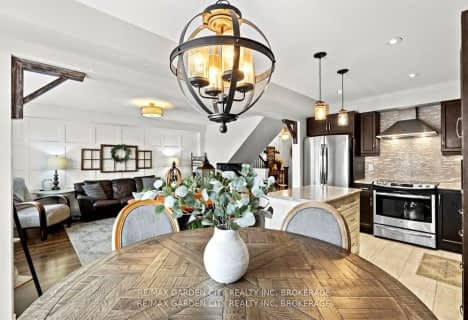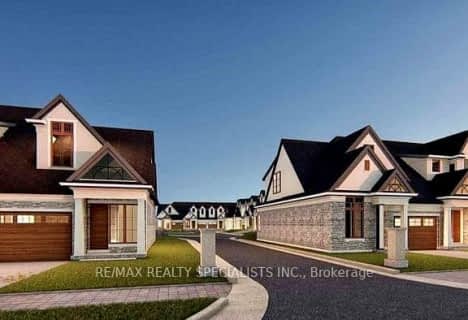Car-Dependent
- Most errands require a car.
Some Transit
- Most errands require a car.
Somewhat Bikeable
- Most errands require a car.

Cherrywood Acres Public School
Elementary: PublicSt Vincent de Paul Catholic Elementary School
Elementary: CatholicGreendale Public School
Elementary: PublicOrchard Park Public School
Elementary: PublicCardinal Newman Catholic Elementary School
Elementary: CatholicForestview Public School
Elementary: PublicThorold Secondary School
Secondary: PublicWestlane Secondary School
Secondary: PublicStamford Collegiate
Secondary: PublicSaint Michael Catholic High School
Secondary: CatholicSaint Paul Catholic High School
Secondary: CatholicA N Myer Secondary School
Secondary: Public-
Preakness Neighbourhood Park
Preakness St, Niagara Falls ON L2H 2W6 0.97km -
Ag Bridge Community Park
Culp Street, Niagara Falls ON 3.38km -
Niagara Parks
7400 Portage Rd S, Niagara Falls ON L2E 6T2 3.77km
-
Localcoin Bitcoin ATM - Avondale Food Stores
3969 Montrose Rd, Niagara Falls ON L2H 3A1 1.1km -
President's Choice Financial ATM
5125 Montrose Rd, Niagara Falls ON L2H 1K6 1.2km -
RBC Royal Bank ATM
7939 Lundy's Lane, Niagara Falls ON L2H 1H3 2.11km
- 3 bath
- 3 bed
- 1500 sqft
6621 Cropp Street, Niagara Falls, Ontario • L2E 7B3 • 212 - Morrison
- 3 bath
- 3 bed
- 1100 sqft
07-5678 Dorchester Road, Niagara Falls, Ontario • L2G 5S3 • Niagara Falls
- 3 bath
- 3 bed
- 1500 sqft
6220 Woodsview Crescent, Niagara Falls, Ontario • L2H 0B8 • 219 - Forestview







