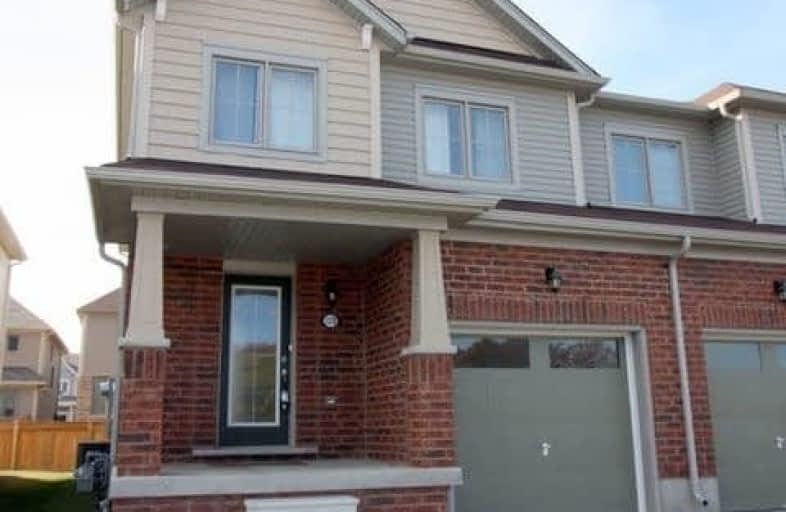Leased on Dec 14, 2017
Note: Property is not currently for sale or for rent.

-
Type: Att/Row/Twnhouse
-
Style: 2-Storey
-
Size: 1500 sqft
-
Lease Term: 1 Year
-
Possession: Immediate/Tba
-
All Inclusive: N
-
Lot Size: 20 x 91.86 Feet
-
Age: 0-5 years
-
Days on Site: 28 Days
-
Added: Sep 07, 2019 (4 weeks on market)
-
Updated:
-
Last Checked: 2 months ago
-
MLS®#: X3987062
-
Listed By: Royal lepage terrequity realty, brokerage
Exquisite 3 Bedroom, End Unit Family Home Superbly Located With Immediate Highway Access And Proximity To All Major Ameneties. This Bright Spacious Home Features Hardwood Stairs, Generous Room Sizes, Spacious Master Retreat With Walk In Closet. Ensuite Bath With Separate Shower. Freshly Painted, Convenient Main Floor Laundry Plus More
Extras
Vacant For Immediate Possession- Move In Before The Holidays. A+++ Tenant Required For Minimum One Year Leave. Full Rental Application Required.
Property Details
Facts for 8278 Tulip Tree Drive, Niagara Falls
Status
Days on Market: 28
Last Status: Leased
Sold Date: Dec 14, 2017
Closed Date: Dec 20, 2017
Expiry Date: Feb 28, 2018
Sold Price: $1,750
Unavailable Date: Dec 14, 2017
Input Date: Nov 16, 2017
Property
Status: Lease
Property Type: Att/Row/Twnhouse
Style: 2-Storey
Size (sq ft): 1500
Age: 0-5
Area: Niagara Falls
Availability Date: Immediate/Tba
Inside
Bedrooms: 3
Bathrooms: 3
Kitchens: 1
Rooms: 7
Den/Family Room: No
Air Conditioning: Central Air
Fireplace: No
Laundry: Ensuite
Laundry Level: Main
Central Vacuum: N
Washrooms: 3
Utilities
Utilities Included: N
Electricity: Yes
Gas: Yes
Cable: Yes
Telephone: Yes
Building
Basement: Full
Heat Type: Forced Air
Heat Source: Gas
Exterior: Brick
Elevator: N
UFFI: No
Private Entrance: Y
Water Supply: Municipal
Special Designation: Unknown
Parking
Driveway: Private
Parking Included: Yes
Garage Spaces: 1
Garage Type: Built-In
Covered Parking Spaces: 2
Total Parking Spaces: 3
Fees
Cable Included: No
Central A/C Included: Yes
Common Elements Included: Yes
Heating Included: No
Hydro Included: No
Water Included: No
Highlights
Feature: Grnbelt/Cons
Feature: Park
Feature: Public Transit
Feature: School
Land
Cross Street: Mcleod Rd/ Kalar Rd/
Municipality District: Niagara Falls
Fronting On: North
Pool: None
Sewer: Sewers
Lot Depth: 91.86 Feet
Lot Frontage: 20 Feet
Acres: < .50
Payment Frequency: Monthly
Rooms
Room details for 8278 Tulip Tree Drive, Niagara Falls
| Type | Dimensions | Description |
|---|---|---|
| Great Rm Main | 4.18 x 4.26 | Laminate, Open Concept, Window |
| Kitchen Main | 2.78 x 3.19 | Ceramic Floor, Open Concept, Stainless Steel Appl |
| Breakfast Main | 2.78 x 2.78 | Ceramic Floor, W/O To Deck, Open Concept |
| Laundry Main | - | Ceramic Floor, W/O To Garage |
| Master 2nd | 3.35 x 4.02 | Broadloom, 5 Pc Ensuite, W/I Closet |
| 2nd Br 2nd | 2.94 x 3.24 | Broadloom, Closet, Window |
| 3rd Br 2nd | 2.94 x 3.24 | Broadloom, Closet, Window |
| XXXXXXXX | XXX XX, XXXX |
XXXXXX XXX XXXX |
$X,XXX |
| XXX XX, XXXX |
XXXXXX XXX XXXX |
$X,XXX | |
| XXXXXXXX | XXX XX, XXXX |
XXXXXXX XXX XXXX |
|
| XXX XX, XXXX |
XXXXXX XXX XXXX |
$X,XXX | |
| XXXXXXXX | XXX XX, XXXX |
XXXX XXX XXXX |
$XXX,XXX |
| XXX XX, XXXX |
XXXXXX XXX XXXX |
$XXX,XXX |
| XXXXXXXX XXXXXX | XXX XX, XXXX | $1,750 XXX XXXX |
| XXXXXXXX XXXXXX | XXX XX, XXXX | $1,690 XXX XXXX |
| XXXXXXXX XXXXXXX | XXX XX, XXXX | XXX XXXX |
| XXXXXXXX XXXXXX | XXX XX, XXXX | $1,550 XXX XXXX |
| XXXXXXXX XXXX | XXX XX, XXXX | $429,000 XXX XXXX |
| XXXXXXXX XXXXXX | XXX XX, XXXX | $429,000 XXX XXXX |

ÉÉC Notre-Dame-de-la-Jeunesse-Niagara.F
Elementary: CatholicKate S Durdan Public School
Elementary: PublicJames Morden Public School
Elementary: PublicCardinal Newman Catholic Elementary School
Elementary: CatholicLoretto Catholic Elementary School
Elementary: CatholicForestview Public School
Elementary: PublicThorold Secondary School
Secondary: PublicWestlane Secondary School
Secondary: PublicStamford Collegiate
Secondary: PublicSaint Michael Catholic High School
Secondary: CatholicSaint Paul Catholic High School
Secondary: CatholicA N Myer Secondary School
Secondary: Public

