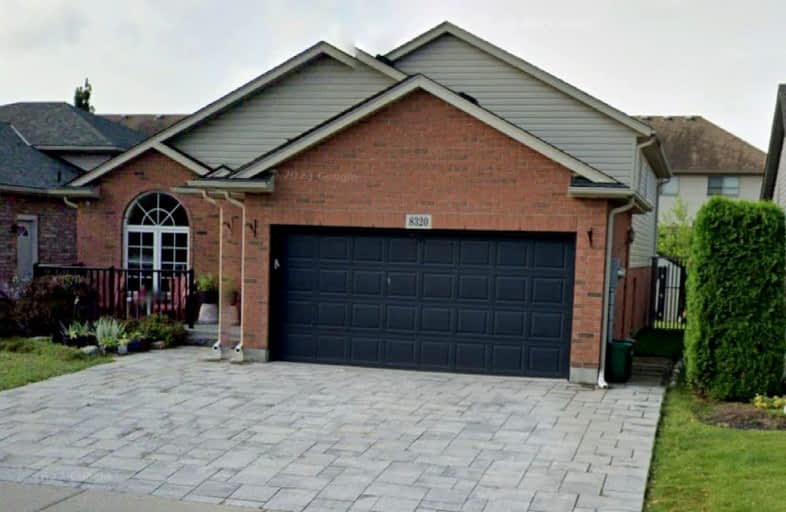Somewhat Walkable
- Some errands can be accomplished on foot.
Some Transit
- Most errands require a car.
Bikeable
- Some errands can be accomplished on bike.

St Vincent de Paul Catholic Elementary School
Elementary: CatholicGreendale Public School
Elementary: PublicKate S Durdan Public School
Elementary: PublicCardinal Newman Catholic Elementary School
Elementary: CatholicLoretto Catholic Elementary School
Elementary: CatholicForestview Public School
Elementary: PublicThorold Secondary School
Secondary: PublicWestlane Secondary School
Secondary: PublicStamford Collegiate
Secondary: PublicSaint Michael Catholic High School
Secondary: CatholicSaint Paul Catholic High School
Secondary: CatholicA N Myer Secondary School
Secondary: Public-
Chip N Charlie Bar & Eatery
8189 Lundy's Lane, Niagara Falls, ON L2H 1H3 0.2km -
Longshots Otb & Sports Bar
5535 Kalar Road, Niagara Falls, ON L2H 3K9 0.32km -
Mick & Angelo's Eatery & Bar
7600 Lundy's Lane, Niagara Falls, ON L2H 1H1 1.14km
-
Tim Hortons
8159 Lundy's Lane, Niagara Falls, ON L2H 1H3 0.25km -
Starbucks
7151 Montrose Road, Unit F1, Niagara Falls, ON L2E 6S5 2.28km -
Palms Shawarma and Mediterranean Cafe
6734 Lundy's Lane, Unit 4, Niagara Falls, ON L2G 1V5 2.1km
-
Synergy Fitness
6045 Transit Rd 37.04km
-
Drugstore Pharmacy
6940 Morrison Street, Niagara Falls, ON L2E 7K5 2.43km -
Shoppers Drug Mart
6565 Lundy's Lane, Niagara Falls, ON L2G 2.64km -
Valley Way Pharmacy
6150 Valley Way, Niagara Falls, ON L2E 1Y3 3.32km
-
Pho Ying
8279 Lundy's Lane, Unit 13-14, Niagara Falls, ON L2H 1H5 0.17km -
Wendy's
8279 Lundys Lane, Niagara Falls, ON L2H 1H5 0.17km -
Qualia Pizza
8279 Lundy's Lane, Unit A-15, Niagara Falls, ON L2H 1H5 0.17km
-
Niagara Square Shopping Centre
7555 Montrose Road, Niagara Falls, ON L2H 2E9 2.85km -
Souvenir Mart
5930 Avenue Victoria, Niagara Falls, ON L2G 3L7 4.74km -
Outlet Collection at Niagara
300 Taylor Road, Niagara-on-the-lake, ON L0S 1J0 7.98km
-
FreshCo
5931 Kalar Road, Niagara Falls, ON L2H 0L4 0.3km -
Zehrs
6940 Morrison Street, Niagara Falls, ON L2E 7K5 2.25km -
Patel Grocers
6734 Lundy's Lane, Niagara Falls, ON L2G 1V5 2.39km
-
LCBO
7481 Oakwood Drive, Niagara Falls, ON 2.92km -
LCBO
5389 Ferry Street, Niagara Falls, ON L2G 1R9 4.33km -
LCBO
4694 Victoria Avenue, Niagara Falls, ON L2E 4B9 5.48km
-
Lundy's Petro Canada
8209 Lundy's Lane, Niagara Falls, ON L2H 1H3 0.17km -
Brookside Village Company-Operative Homes
8175 McLeod Road, Niagara Falls, ON L2H 3A5 2.27km -
Shell Canada Products
4790 Dorchester Road, Niagara Falls, ON L2E 6N9 2.6km
-
Cineplex Odeon Niagara Square Cinemas
7555 Montrose Road, Niagara Falls, ON L2H 2E9 2.6km -
Legends Of Niagara Falls 3D/4D Movie Theater
5200 Robinson Street, Niagara Falls, ON L2G 2A2 4.69km -
Niagara Adventure Theater
1 Prospect Pointe 5.75km
-
Niagara Falls Public Library
4848 Victoria Avenue, Niagara Falls, ON L2E 4C5 5.42km -
Libraries
4848 Victoria Avenue, Niagara Falls, ON L2E 4C5 5.45km -
Niagara Falls Public Library
1425 Main St, Earl W. Brydges Bldg 7.09km
-
Mount St Mary's Hospital of Niagara Falls
5300 Military Rd 11km -
Welland County General Hospital
65 3rd St, Welland, ON L3B 15.24km -
DeGraff Memorial Hospital
445 Tremont St 23.46km
-
Ag Bridge Community Park
6706 Culp St (Culp Street), Niagara Falls ON 2.35km -
Niagara Falls Lions Community Park
5105 Drummond Rd, Niagara Falls ON L2E 6E2 3.31km -
EE Michelson Park
3800 Springdale Ave (Thorold Stone Rd. & Dorchester Rd.), Niagara Falls ON L2J 2W5 3.86km
-
Josh Kroeker - TD Financial Planner
5900 Dorchester Rd, Niagara Falls ON L2G 5S9 2.19km -
CIBC Cash Dispenser
7950 McLeod Rd, Niagara Falls ON L2H 0Y6 2.4km -
BDO Canada Ltd
6837 Morrison St, Niagara Falls ON L2E 2G5 2.67km
- 3 bath
- 4 bed
- 2000 sqft
7934 Woodbine Street, Niagara Falls, Ontario • L2H 1C6 • 213 - Ascot







