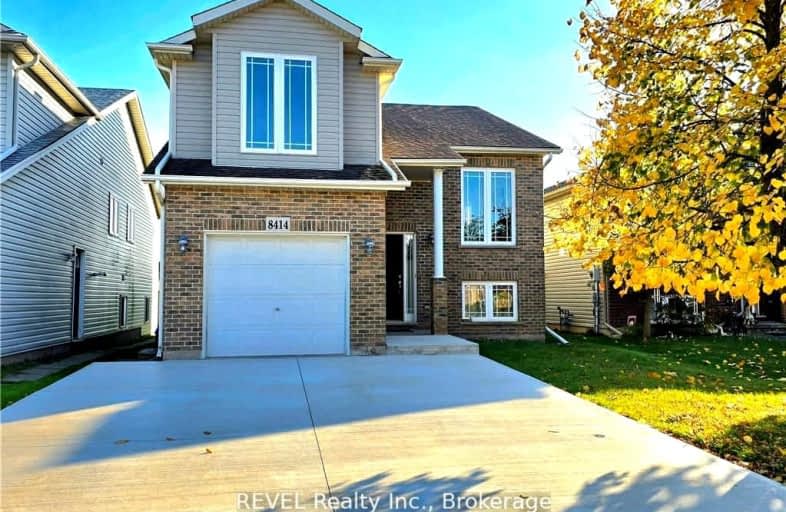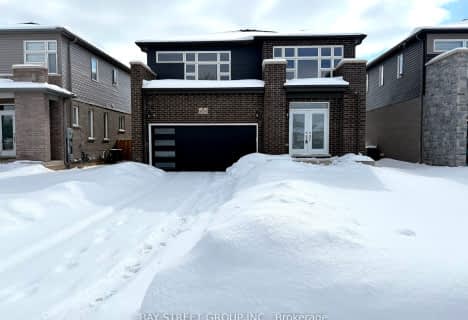Somewhat Walkable
- Some errands can be accomplished on foot.
Some Transit
- Most errands require a car.
Bikeable
- Some errands can be accomplished on bike.

St Vincent de Paul Catholic Elementary School
Elementary: CatholicGreendale Public School
Elementary: PublicKate S Durdan Public School
Elementary: PublicCardinal Newman Catholic Elementary School
Elementary: CatholicLoretto Catholic Elementary School
Elementary: CatholicForestview Public School
Elementary: PublicThorold Secondary School
Secondary: PublicWestlane Secondary School
Secondary: PublicStamford Collegiate
Secondary: PublicSaint Michael Catholic High School
Secondary: CatholicSaint Paul Catholic High School
Secondary: CatholicA N Myer Secondary School
Secondary: Public-
Oakes Park
5700 Morrison St (Stanley Ave.), Niagara Falls ON L2E 2E9 4.39km -
Niagara Park
Niagara Falls ON 5.07km -
Niagara parkway
Niagara Falls ON 5.23km
-
FirstOntario Credit Union
7885 McLeod Rd, Niagara Falls ON L2H 0G5 2.3km -
TD Bank Financial Group
7190 Morrison St, Niagara Falls ON L2E 7K5 2.54km -
Investors Group
4838 Dorchester Rd, Niagara Falls ON L2E 6N9 2.71km
- 3 bath
- 4 bed
- 2000 sqft
Upper-7394 Splendour Drive, Niagara Falls, Ontario • L2H 3V8 • 222 - Brown
- 3 bath
- 4 bed
- 2000 sqft
7648 tupelo Crescent, Niagara Falls, Ontario • L2H 3S1 • 222 - Brown
- 3 bath
- 4 bed
- 2500 sqft
8640 Dogwood Crescent, Niagara Falls, Ontario • L2H 0K7 • Niagara Falls














