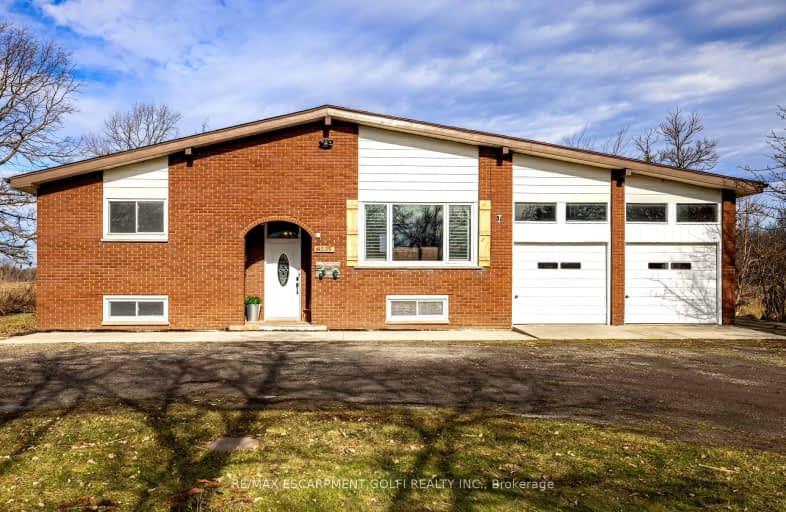
Video Tour
Car-Dependent
- Almost all errands require a car.
0
/100
No Nearby Transit
- Almost all errands require a car.
0
/100
Somewhat Bikeable
- Most errands require a car.
28
/100

École élémentaire Confédération
Elementary: Public
7.49 km
St Joseph Catholic Elementary School
Elementary: Catholic
7.09 km
ÉÉC Saint-François-d'Assise
Elementary: Catholic
7.71 km
St Andrew Catholic Elementary School
Elementary: Catholic
7.88 km
Stevensville Public School
Elementary: Public
7.79 km
Princess Elizabeth Public School
Elementary: Public
7.95 km
École secondaire Confédération
Secondary: Public
7.49 km
Eastdale Secondary School
Secondary: Public
7.46 km
Ridgeway-Crystal Beach High School
Secondary: Public
10.76 km
ÉSC Jean-Vanier
Secondary: Catholic
9.31 km
Saint Michael Catholic High School
Secondary: Catholic
12.02 km
Notre Dame College School
Secondary: Catholic
9.67 km
-
Niagra Reservation
7.28km -
Memorial Park
405 Memorial Park Dr (Ontario Rd.), Welland ON L3B 1A5 7.1km -
Skating Park
Welland ON 9.42km
-
Meridian Credit Union ATM
2763 Stevensville Rd, Stevensville ON L0S 1S0 6.99km -
Banque Nationale du Canada
469 E Main St, Welland ON L3B 3X7 8.59km -
National Bank of Canada
469 E Main St, Welland ON L3B 3X7 8.58km


