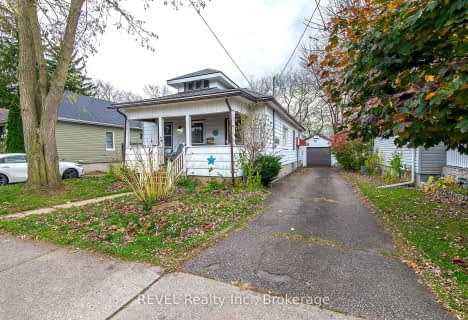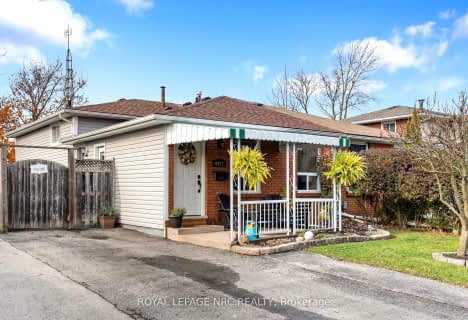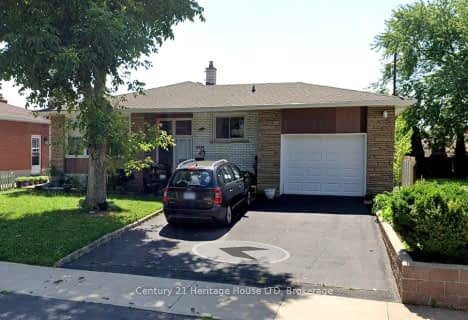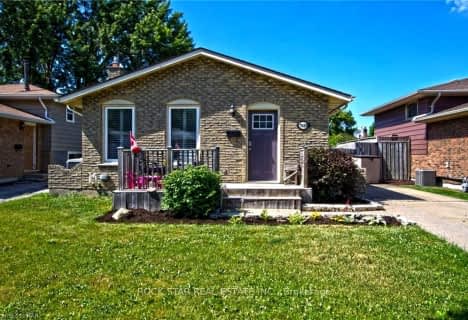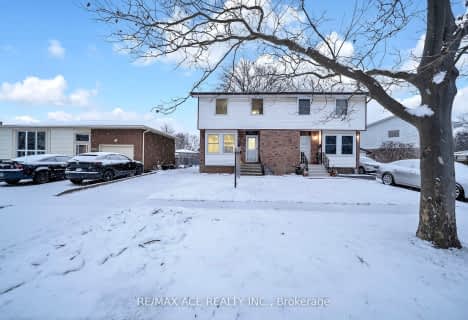
Greendale Public School
Elementary: PublicKate S Durdan Public School
Elementary: PublicJames Morden Public School
Elementary: PublicCardinal Newman Catholic Elementary School
Elementary: CatholicLoretto Catholic Elementary School
Elementary: CatholicForestview Public School
Elementary: PublicThorold Secondary School
Secondary: PublicWestlane Secondary School
Secondary: PublicStamford Collegiate
Secondary: PublicSaint Michael Catholic High School
Secondary: CatholicSaint Paul Catholic High School
Secondary: CatholicA N Myer Secondary School
Secondary: Public- 2 bath
- 3 bed
- 700 sqft
6510 Culp Street, Niagara Falls, Ontario • L2G 2C2 • 216 - Dorchester
- 1 bath
- 3 bed
- 700 sqft
6921 Waters Avenue, Niagara Falls, Ontario • L2G 5X4 • 217 - Arad/Fallsview
- 2 bath
- 3 bed
- 2000 sqft
6749 Betty Avenue, Niagara Falls, Ontario • L2G 5W4 • 217 - Arad/Fallsview
- 2 bath
- 3 bed
- 1100 sqft
6684 Winston Street, Niagara Falls, Ontario • L2G 5G3 • 217 - Arad/Fallsview
- 2 bath
- 3 bed
- 1100 sqft
6588 Kuhn Crescent, Niagara Falls, Ontario • L2H 2H1 • Niagara Falls
- 2 bath
- 3 bed
- 1100 sqft
6952 WARDEN Avenue, Niagara Falls, Ontario • L2G 5P5 • 217 - Arad/Fallsview



