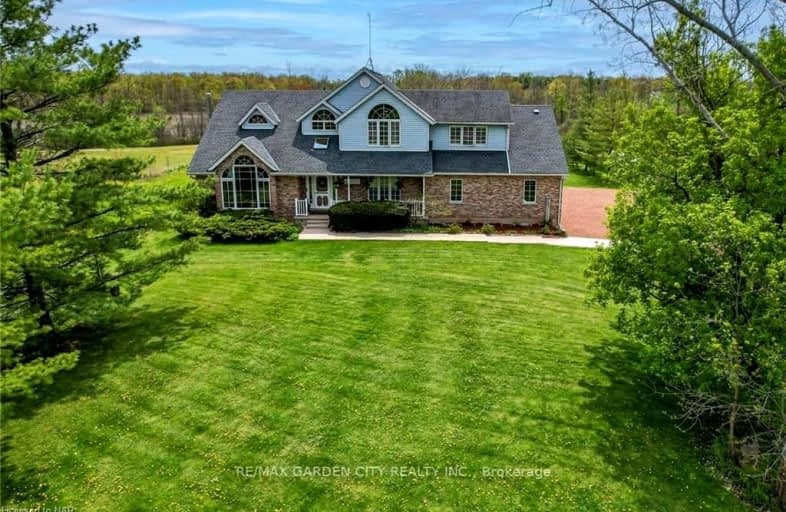
École élémentaire Confédération
Elementary: Public
6.76 km
ÉÉC Notre-Dame-de-la-Jeunesse-Niagara.F
Elementary: Catholic
8.10 km
Kate S Durdan Public School
Elementary: Public
8.19 km
James Morden Public School
Elementary: Public
8.31 km
Loretto Catholic Elementary School
Elementary: Catholic
8.16 km
Forestview Public School
Elementary: Public
9.06 km
École secondaire Confédération
Secondary: Public
6.76 km
Eastdale Secondary School
Secondary: Public
6.88 km
ÉSC Jean-Vanier
Secondary: Catholic
7.42 km
Westlane Secondary School
Secondary: Public
9.57 km
Stamford Collegiate
Secondary: Public
10.53 km
Saint Michael Catholic High School
Secondary: Catholic
7.64 km
