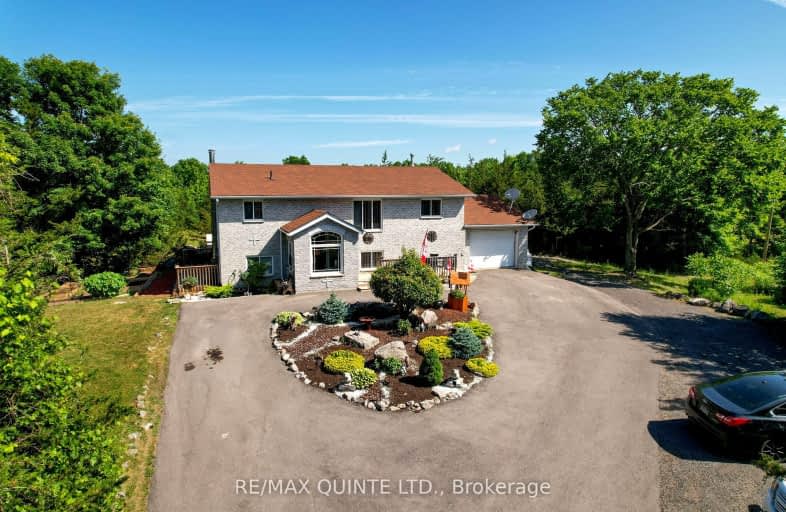Sold on Jan 08, 2024
Note: Property is not currently for sale or for rent.

-
Type: Rural Resid
-
Style: Bungalow-Raised
-
Size: 1100 sqft
-
Lot Size: 234.06 x 200.5 Feet
-
Age: 16-30 years
-
Taxes: $2,110 per year
-
Days on Site: 175 Days
-
Added: Jul 17, 2023 (5 months on market)
-
Updated:
-
Last Checked: 3 months ago
-
MLS®#: X6670868
-
Listed By: Re/max quinte ltd.
Welcome home to 1385 Vanderwater Rd. This stunning 3 bedroom 2 bathroom home is the perfect country escape. Step into a light and open interior as you walk through the doors and into an inviting entry way. Streaming light pulls you downstairs as you head into an expansive living space. Large windows, new flooring, and an inviting atmosphere make it the perfect place for entertaining. Head out throughout the sliding patio doors to an extensive deck and outdoor living space to soak in the sun and county air. Downstairs also offers the perfect work retreat with separate office space, and a fully equipped laundry room plus newly renovated full bath. Upstairs you will find a tranquil oasis that greets you with three spacious bedrooms to one side, beckoning after a longs day's work. The opposite end of the home sits a lovely eat in kitchen with beautiful countertops and sleek tile flooring, that leads off to a stunning 3 seasons screened in sunroom, allowing you to enjoy sunsets.
Property Details
Facts for 1385 Vanderwater Road East, Tweed
Status
Days on Market: 175
Last Status: Sold
Sold Date: Jan 08, 2024
Closed Date: Feb 02, 2024
Expiry Date: May 31, 2024
Sold Price: $575,000
Unavailable Date: Jan 09, 2024
Input Date: Jul 17, 2023
Property
Status: Sale
Property Type: Rural Resid
Style: Bungalow-Raised
Size (sq ft): 1100
Age: 16-30
Area: Tweed
Availability Date: 60-90 DAYS
Assessment Amount: $174,000
Assessment Year: 2022
Inside
Bedrooms: 3
Bedrooms Plus: 1
Bathrooms: 2
Kitchens: 1
Rooms: 3
Den/Family Room: No
Air Conditioning: Central Air
Fireplace: Yes
Laundry Level: Lower
Washrooms: 2
Utilities
Electricity: Yes
Gas: No
Cable: No
Telephone: Available
Building
Basement: Fin W/O
Basement 2: Finished
Heat Type: Forced Air
Heat Source: Propane
Exterior: Vinyl Siding
Elevator: N
UFFI: No
Water Supply Type: Drilled Well
Water Supply: Well
Special Designation: Unknown
Parking
Driveway: Private
Garage Spaces: 1
Garage Type: Attached
Covered Parking Spaces: 5
Total Parking Spaces: 6
Fees
Tax Year: 2023
Tax Legal Description: PT LT 12 CON 4 HUNGERFORED PT 1 21R19523
Taxes: $2,110
Highlights
Feature: Park
Feature: River/Stream
Feature: School Bus Route
Feature: Wooded/Treed
Land
Cross Street: Hwy 37 N
Municipality District: Tweed
Fronting On: North
Parcel Number: 402750130
Pool: None
Sewer: Septic
Lot Depth: 200.5 Feet
Lot Frontage: 234.06 Feet
Acres: .50-1.99
Waterfront: None
Rooms
Room details for 1385 Vanderwater Road East, Tweed
| Type | Dimensions | Description |
|---|---|---|
| Kitchen Main | 4.50 x 4.90 | Eat-In Kitchen, Modern Kitchen, Walk-Out |
| Den Main | 3.20 x 3.53 | |
| Br Main | 3.38 x 3.47 | |
| 2nd Br Main | 3.20 x 3.41 | |
| 3rd Br Main | 8.80 x 3.44 | |
| Solarium Main | 3.99 x 5.09 | O/Looks Garden |
| Foyer Main | 2.31 x 2.31 | O/Looks Frontyard |
| Family Lower | 5.05 x 6.24 | W/O To Deck, Walk-Up, Laminate |
| Office Lower | 3.23 x 3.20 | |
| Utility Lower | 1.24 x 2.13 | |
| Bathroom Main | 3.16 x 3.47 | 3 Pc Bath |
| Bathroom Lower | 2.43 x 2.89 | 3 Pc Bath |
| XXXXXXXX | XXX XX, XXXX |
XXXX XXX XXXX |
$XXX,XXX |
| XXX XX, XXXX |
XXXXXX XXX XXXX |
$XXX,XXX | |
| XXXXXXXX | XXX XX, XXXX |
XXXXXXXX XXX XXXX |
|
| XXX XX, XXXX |
XXXXXX XXX XXXX |
$XXX,XXX | |
| XXXXXXXX | XXX XX, XXXX |
XXXXXXXX XXX XXXX |
|
| XXX XX, XXXX |
XXXXXX XXX XXXX |
$XXX,XXX | |
| XXXXXXXX | XXX XX, XXXX |
XXXXXXXX XXX XXXX |
|
| XXX XX, XXXX |
XXXXXX XXX XXXX |
$XXX,XXX | |
| XXXXXXXX | XXX XX, XXXX |
XXXXXXX XXX XXXX |
|
| XXX XX, XXXX |
XXXXXX XXX XXXX |
$XXX,XXX |
| XXXXXXXX XXXX | XXX XX, XXXX | $575,000 XXX XXXX |
| XXXXXXXX XXXXXX | XXX XX, XXXX | $580,000 XXX XXXX |
| XXXXXXXX XXXXXXXX | XXX XX, XXXX | XXX XXXX |
| XXXXXXXX XXXXXX | XXX XX, XXXX | $695,500 XXX XXXX |
| XXXXXXXX XXXXXXXX | XXX XX, XXXX | XXX XXXX |
| XXXXXXXX XXXXXX | XXX XX, XXXX | $719,000 XXX XXXX |
| XXXXXXXX XXXXXXXX | XXX XX, XXXX | XXX XXXX |
| XXXXXXXX XXXXXX | XXX XX, XXXX | $719,900 XXX XXXX |
| XXXXXXXX XXXXXXX | XXX XX, XXXX | XXX XXXX |
| XXXXXXXX XXXXXX | XXX XX, XXXX | $699,900 XXX XXXX |

St Mary Catholic School
Elementary: CatholicHoly Name of Mary Catholic School
Elementary: CatholicSt Carthagh Catholic School
Elementary: CatholicTyendinaga Public School
Elementary: PublicTweed Elementary School
Elementary: PublicHarmony Public School
Elementary: PublicNicholson Catholic College
Secondary: CatholicCentre Hastings Secondary School
Secondary: PublicQuinte Secondary School
Secondary: PublicMoira Secondary School
Secondary: PublicSt Theresa Catholic Secondary School
Secondary: CatholicCentennial Secondary School
Secondary: Public

