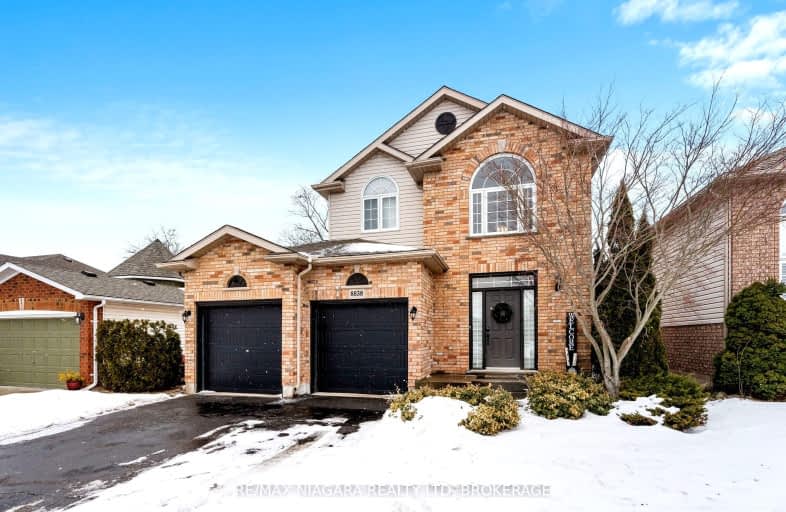Car-Dependent
- Most errands require a car.
Some Transit
- Most errands require a car.
Somewhat Bikeable
- Most errands require a car.

ÉÉC Notre-Dame-de-la-Jeunesse-Niagara.F
Elementary: CatholicHeximer Avenue Public School
Elementary: PublicSimcoe Street Public School
Elementary: PublicFather Hennepin Catholic Elementary School
Elementary: CatholicSacred Heart Catholic Elementary School
Elementary: CatholicRiver View Public School
Elementary: PublicRidgeway-Crystal Beach High School
Secondary: PublicWestlane Secondary School
Secondary: PublicStamford Collegiate
Secondary: PublicSaint Michael Catholic High School
Secondary: CatholicSaint Paul Catholic High School
Secondary: CatholicA N Myer Secondary School
Secondary: Public-
Riverview Park
2.2km -
Dufferin Islands
NIAGARA Pky, Niagara Falls ON 2.23km -
Niagara Falls State Park
332 Prospect St (Riverway), Niagara Falls, NY 14303 4.16km
-
TD Canada Trust ATM
8251 Dock St, Niagara Falls ON L2G 7G7 0.98km -
RBC Royal Bank
8170 Cummington Sq W, Niagara Falls ON L2G 6V9 1.24km -
Scotiabank
6815 Stanley Ave, Niagara Falls ON L2G 3Y9 3.54km
- 3 bath
- 4 bed
- 2000 sqft
9243 White Oak Avenue, Niagara Falls, Ontario • L2G 3P6 • 224 - Lyons Creek
- 3 bath
- 4 bed
- 2000 sqft
9538 TALLGRASS Avenue, Niagara Falls, Ontario • L2G 0Y2 • Niagara Falls
- 2 bath
- 5 bed
4344 Southerland Court, Niagara Falls, Ontario • L2G 7W4 • 224 - Lyons Creek
- 3 bath
- 4 bed
- 3000 sqft
7241 Lionshead Avenue, Niagara Falls, Ontario • L2G 0A6 • 220 - Oldfield
- 4 bath
- 4 bed
- 2500 sqft
25-7181 Lionshead Avenue, Niagara Falls, Ontario • L2G 0A6 • 220 - Oldfield









