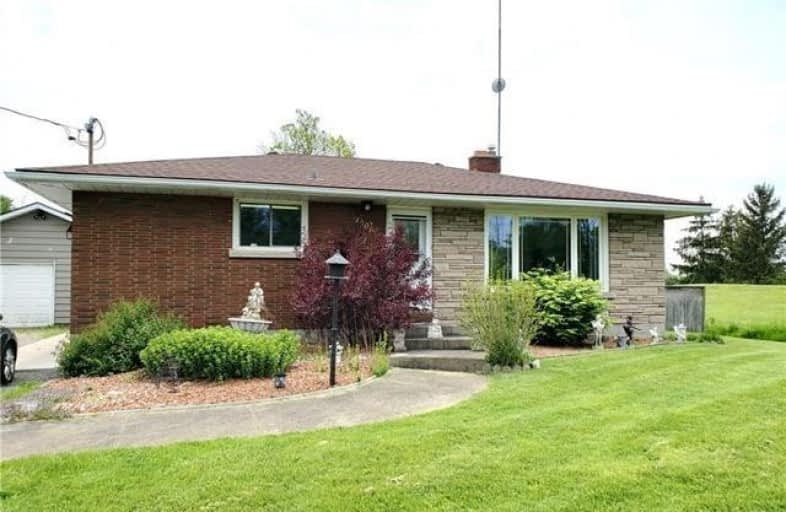Sold on Jan 23, 2020
Note: Property is not currently for sale or for rent.

-
Type: Detached
-
Style: Bungalow
-
Size: 1100 sqft
-
Lot Size: 134.46 x 187 Feet
-
Age: 31-50 years
-
Taxes: $3,384 per year
-
Days on Site: 234 Days
-
Added: Jun 03, 2019 (7 months on market)
-
Updated:
-
Last Checked: 2 months ago
-
MLS®#: X4471621
-
Listed By: Royal lepage nrc realty, brokerage
Private 1/2 Acre Property With No Rear Neighbours, ?1500Sf Brick & Stone Bungalow W/ Detached Garage/Workshop. Features Updated Kitchen W/ Gas Cooktop In Island & Wall Oven. Open-Concept Layout. Main Floor Laundry (Was 3rd Bedroom). Spacious Master & Ensuite Added (With Permits) In 2008 Completely Wheelchair Accessible With Access To The Back Deck & Also A Lift To Get On The Deck, Making The Deck & Entire House Accessible. Basement Is Open Area Used As In-Law
Extras
With A Sleeping Area (Den), Kitchenette W/Rough-In For Gas Stove, Living Area & 2Pc Bath. Hobby Room, Utility Room, Storage Under Addition & Huge Recroom With Wood-Burning Fireplace. Generac 8000 Natural Gas Generator (2016).
Property Details
Facts for 9006 Netherby Road, Niagara Falls
Status
Days on Market: 234
Last Status: Sold
Sold Date: Jan 23, 2020
Closed Date: Feb 05, 2020
Expiry Date: Feb 29, 2020
Sold Price: $390,000
Unavailable Date: Jan 23, 2020
Input Date: Jun 03, 2019
Prior LSC: Extended (by changing the expiry date)
Property
Status: Sale
Property Type: Detached
Style: Bungalow
Size (sq ft): 1100
Age: 31-50
Area: Niagara Falls
Availability Date: Flexible
Assessment Amount: $267,000
Assessment Year: 2019
Inside
Bedrooms: 2
Bathrooms: 3
Kitchens: 1
Kitchens Plus: 1
Rooms: 7
Den/Family Room: No
Air Conditioning: Central Air
Fireplace: Yes
Washrooms: 3
Building
Basement: Finished
Basement 2: Full
Heat Type: Forced Air
Heat Source: Gas
Exterior: Brick
Exterior: Stone
Water Supply: Other
Special Designation: Unknown
Parking
Driveway: Pvt Double
Garage Spaces: 2
Garage Type: Detached
Covered Parking Spaces: 10
Total Parking Spaces: 12
Fees
Tax Year: 2018
Tax Legal Description: Pt Lt 7 Con 5 Humberstone, Pt 1 59R6862, S/T Hu163
Taxes: $3,384
Land
Cross Street: Etween Morris And Cr
Municipality District: Niagara Falls
Fronting On: South
Parcel Number: 642470092
Pool: None
Sewer: Septic
Lot Depth: 187 Feet
Lot Frontage: 134.46 Feet
Lot Irregularities: Irregular 187.48X114.
Acres: < .50
Zoning: Agricultural
Rooms
Room details for 9006 Netherby Road, Niagara Falls
| Type | Dimensions | Description |
|---|---|---|
| Kitchen Main | 4.17 x 4.83 | |
| Living Main | 3.76 x 6.30 | |
| Master Main | 3.56 x 5.08 | W/O To Deck |
| Bathroom Main | - | 3 Pc Bath |
| Br Main | 3.07 x 3.35 | |
| Bathroom Main | 2.03 x 2.69 | 4 Pc Bath |
| Laundry Main | 2.74 x 3.81 | W/O To Deck |
| Utility Bsmt | 2.39 x 3.15 | |
| Rec Bsmt | 3.66 x 7.54 | Fireplace |
| Den Bsmt | 4.22 x 5.84 | |
| Kitchen Bsmt | 2.59 x 2.59 | |
| Bathroom Bsmt | 1.52 x 2.13 | 2 Pc Bath |
| XXXXXXXX | XXX XX, XXXX |
XXXX XXX XXXX |
$XXX,XXX |
| XXX XX, XXXX |
XXXXXX XXX XXXX |
$XXX,XXX |
| XXXXXXXX XXXX | XXX XX, XXXX | $390,000 XXX XXXX |
| XXXXXXXX XXXXXX | XXX XX, XXXX | $434,900 XXX XXXX |

École élémentaire Confédération
Elementary: PublicÉcole élémentaire Champlain
Elementary: PublicÉÉC Saint-François-d'Assise
Elementary: CatholicSt Andrew Catholic Elementary School
Elementary: CatholicDiamond Trail Public School
Elementary: PublicPrincess Elizabeth Public School
Elementary: PublicÉcole secondaire Confédération
Secondary: PublicEastdale Secondary School
Secondary: PublicÉSC Jean-Vanier
Secondary: CatholicSaint Michael Catholic High School
Secondary: CatholicLakeshore Catholic High School
Secondary: CatholicNotre Dame College School
Secondary: Catholic

