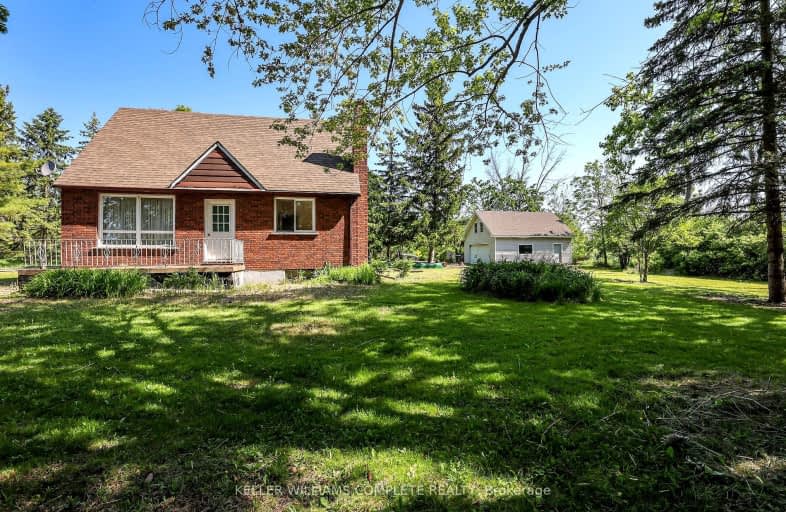Car-Dependent
- Almost all errands require a car.
0
/100
No Nearby Transit
- Almost all errands require a car.
0
/100
Somewhat Bikeable
- Most errands require a car.
27
/100

École élémentaire Confédération
Elementary: Public
5.95 km
ÉÉC Saint-François-d'Assise
Elementary: Catholic
6.75 km
St Andrew Catholic Elementary School
Elementary: Catholic
6.14 km
Kate S Durdan Public School
Elementary: Public
8.30 km
Princess Elizabeth Public School
Elementary: Public
6.71 km
Loretto Catholic Elementary School
Elementary: Catholic
8.27 km
École secondaire Confédération
Secondary: Public
5.95 km
Eastdale Secondary School
Secondary: Public
6.07 km
ÉSC Jean-Vanier
Secondary: Catholic
6.59 km
Westlane Secondary School
Secondary: Public
9.70 km
Saint Michael Catholic High School
Secondary: Catholic
7.70 km
Notre Dame College School
Secondary: Catholic
7.61 km
-
Dover Court Park
Dover Crt (Dover Road), Welland ON 7.59km -
Merritt Park
King St, Welland ON 7.6km -
Guerrilla Park
21 W Main St, Welland ON 8.12km
-
Localcoin Bitcoin ATM - Avondale Food Stores
626 E Main St, Welland ON L3B 3Y2 6.6km -
Scotiabank
6 Crowland Ave, Welland ON L3B 1W9 6.81km -
Penfinancial Commercial Loans
247 E Main St, Welland ON L3B 3X1 7.39km


