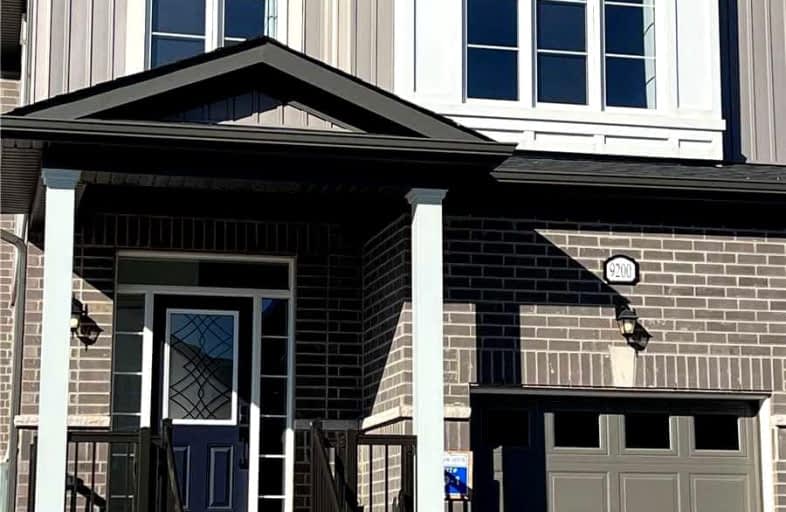Car-Dependent
- Almost all errands require a car.
Minimal Transit
- Almost all errands require a car.
Somewhat Bikeable
- Most errands require a car.

ÉÉC Notre-Dame-de-la-Jeunesse-Niagara.F
Elementary: CatholicHeximer Avenue Public School
Elementary: PublicFather Hennepin Catholic Elementary School
Elementary: CatholicSacred Heart Catholic Elementary School
Elementary: CatholicJames Morden Public School
Elementary: PublicRiver View Public School
Elementary: PublicRidgeway-Crystal Beach High School
Secondary: PublicWestlane Secondary School
Secondary: PublicStamford Collegiate
Secondary: PublicSaint Michael Catholic High School
Secondary: CatholicSaint Paul Catholic High School
Secondary: CatholicA N Myer Secondary School
Secondary: Public-
Buried Treasure Cafe
8053 Portage Road, Niagara Falls, ON L2G 5Z2 1.92km -
Riverside Tavern
8163 Cummington Square E, Niagara Falls, ON L2G 6W1 1.98km -
Milestones
6755 Fallsview Boulevard, Niagara Falls, ON L2G 3W7 4.07km
-
Catalina's Bakery Cafe
3746 Bridgewater Street, Niagara Falls, ON L2G 6H3 1.89km -
Creeksides
8164 Cummington Square W, Niagara Falls, ON L2G 6V9 1.89km -
Starbucks
6755 Fallsview Blvd, Niagara Falls, ON L2G 3W7 4.06km
-
Synergy Fitness
6045 Transit Rd 30.17km
-
Bradfield Pharmacy
8251 Dock Street, Chippawa, ON L2G 7G7 1.62km -
MacKinnon Guardian Drugs
6680 Drummond Rd, Niagara Falls, ON L2G 4P1 4.74km -
Guardian Drugs
6680 Drummond Road, Niagara Falls, ON L2G 4P1 4.74km
-
Betty's Restaurant
8921 Sodom Rd, Niagara Falls, ON L2E 6S6 0.58km -
Chippawa House
3876 Main Street, Niagara Falls, ON L2G 6B6 1.59km -
Mcuire
3876 Main Street, Niagara Falls, ON L2G 6B6 1.6km
-
Souvenir Mart
5930 Avenue Victoria, Niagara Falls, ON L2G 3L7 5.32km -
Niagara Square Shopping Centre
7555 Montrose Road, Niagara Falls, ON L2H 2E9 5.54km -
Fashion Outlets of Niagara Falls USA
1900 Military Rd 8.92km
-
Chippawa Foodland
8251 Dock Street, Niagara Falls, ON L2G 7G7 1.62km -
Pepper Palace Niagara Falls
6380 Fallsview Blvd, Niagara Falls, ON L2G 4.59km -
Food Basics
6770 McLeod Road, Niagara Falls, ON L2G 3G6 4.66km
-
LCBO
5389 Ferry Street, Niagara Falls, ON L2G 1R9 5.35km -
LCBO
7481 Oakwood Drive, Niagara Falls, ON 5.37km -
LCBO
4694 Victoria Avenue, Niagara Falls, ON L2E 4B9 6.95km
-
Canadian Tire Gas+ -Niagara Falls
6840 McLeod Road, Niagara Falls, ON L2G 3G6 4.74km -
Circle K
6873 McLeod Rd, Niagara Falls, ON L2G 3G8 4.85km -
Seneca One Stop - Niagara Falls
621 Niagara St 4.97km
-
Niagara Adventure Theater
1 Prospect Pointe 4.71km -
Legends Of Niagara Falls 3D/4D Movie Theater
5200 Robinson Street, Niagara Falls, ON L2G 2A2 4.91km -
Cineplex Odeon Niagara Square Cinemas
7555 Montrose Road, Niagara Falls, ON L2H 2E9 5.94km
-
Libraries
3763 Main Street, Niagara Falls, ON L2G 6B3 1.81km -
Niagara Falls Public Library
1425 Main St, Earl W. Brydges Bldg 6.57km -
Libraries
4848 Victoria Avenue, Niagara Falls, ON L2E 4C5 6.72km
-
Mount St Mary's Hospital of Niagara Falls
5300 Military Rd 12.42km -
McAuley Residence
1503 Military Rd 16.15km -
DeGraff Memorial Hospital
445 Tremont St 16.39km
-
Upper Rapids Blvd
2.55km -
Dufferin Islands
NIAGARA Pky, Niagara Falls ON 2.77km -
Queen Victoria Park
6161 Niagara Pky (Portage Rd), Niagara Falls ON 5.06km
-
TD Canada Trust ATM
8251 Dock St, Niagara Falls ON L2G 7G7 1.62km -
Scotiabank
6815 Stanley Ave, Niagara Falls ON L2G 3Y9 3.99km -
Scotiabank
7270 Drummond Rd, Niagara Falls ON L2G 7B5 4.03km


