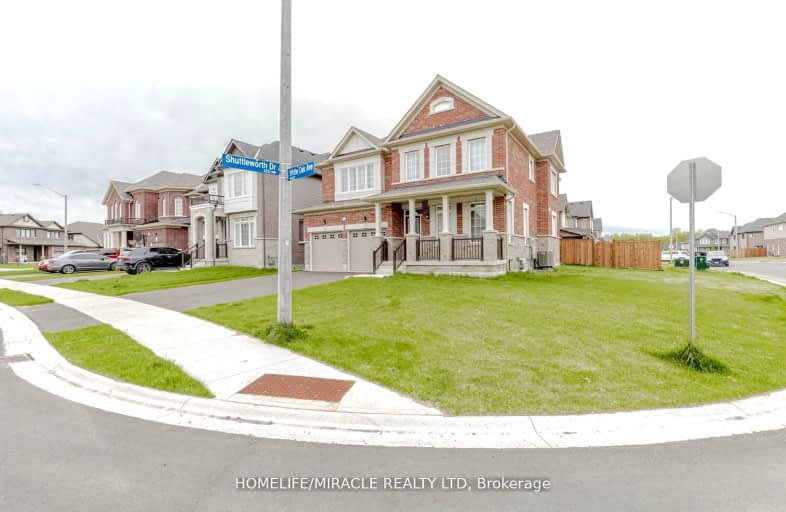Car-Dependent
- Almost all errands require a car.
Minimal Transit
- Almost all errands require a car.
Somewhat Bikeable
- Most errands require a car.

ÉÉC Notre-Dame-de-la-Jeunesse-Niagara.F
Elementary: CatholicHeximer Avenue Public School
Elementary: PublicFather Hennepin Catholic Elementary School
Elementary: CatholicSacred Heart Catholic Elementary School
Elementary: CatholicJames Morden Public School
Elementary: PublicRiver View Public School
Elementary: PublicRidgeway-Crystal Beach High School
Secondary: PublicWestlane Secondary School
Secondary: PublicStamford Collegiate
Secondary: PublicSaint Michael Catholic High School
Secondary: CatholicSaint Paul Catholic High School
Secondary: CatholicA N Myer Secondary School
Secondary: Public-
Dufferin Islands
NIAGARA Pky, Niagara Falls ON 2.86km -
Riverview Park
2.89km -
Niagara Falls State Park
332 Prospect St (Riverway), Niagara Falls, NY 14303 4.86km
-
BMO Bank of Montreal
6770 McLeod Rd, Niagara Falls ON L2G 3G6 4.79km -
ATM
6400 Lundy's Lane, Niagara Falls ON L2G 1T6 6km -
Scotiabank
7957 McLeod Rd, Niagara Falls ON L2H 0G5 6.26km
- 5 bath
- 5 bed
9429 Tallgrass Avenue, Niagara Falls, Ontario • L2G 0Y2 • 224 - Lyons Creek



