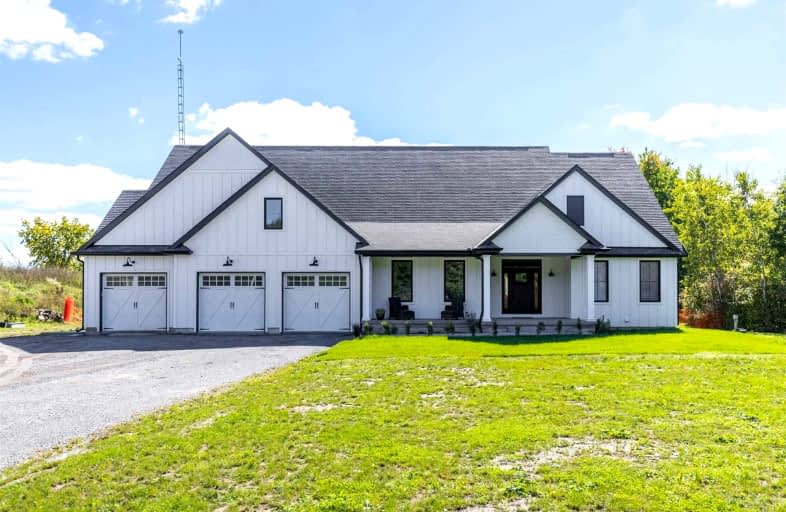Sold on Dec 23, 2022
Note: Property is not currently for sale or for rent.

-
Type: Detached
-
Style: Bungalow
-
Size: 2500 sqft
-
Lot Size: 313.23 x 628.85 Feet
-
Age: 0-5 years
-
Taxes: $8,601 per year
-
Days on Site: 18 Days
-
Added: Dec 05, 2022 (2 weeks on market)
-
Updated:
-
Last Checked: 3 months ago
-
MLS®#: X5843640
-
Listed By: Re/max niagara realty ltd., brokerage
Property Details
Facts for 9390 Carl Road, Niagara Falls
Status
Days on Market: 18
Last Status: Sold
Sold Date: Dec 23, 2022
Closed Date: May 31, 2023
Expiry Date: Apr 05, 2023
Sold Price: $1,500,000
Unavailable Date: Dec 23, 2022
Input Date: Dec 05, 2022
Property
Status: Sale
Property Type: Detached
Style: Bungalow
Size (sq ft): 2500
Age: 0-5
Area: Niagara Falls
Availability Date: Flexible
Inside
Bedrooms: 3
Bathrooms: 5
Kitchens: 1
Rooms: 9
Den/Family Room: Yes
Air Conditioning: Central Air
Fireplace: Yes
Washrooms: 5
Building
Basement: Part Fin
Basement 2: Sep Entrance
Heat Type: Forced Air
Heat Source: Gas
Exterior: Board/Batten
Water Supply: Other
Special Designation: Unknown
Parking
Driveway: Pvt Double
Garage Spaces: 3
Garage Type: Attached
Covered Parking Spaces: 10
Total Parking Spaces: 13
Fees
Tax Year: 2022
Tax Legal Description: See Realtor Remarks
Taxes: $8,601
Land
Cross Street: Morris And Carl
Municipality District: Niagara Falls
Fronting On: South
Parcel Number: 642610269
Pool: None
Sewer: Septic
Lot Depth: 628.85 Feet
Lot Frontage: 313.23 Feet
Acres: 2-4.99
Zoning: Ra
Rooms
Room details for 9390 Carl Road, Niagara Falls
| Type | Dimensions | Description |
|---|---|---|
| Foyer Main | 4.01 x 4.29 | |
| Family Main | 6.40 x 7.26 | Wood Stove, Sliding Doors |
| Kitchen Main | 5.33 x 6.40 | Eat-In Kitchen, Pantry |
| Dining Main | 2.34 x 5.33 | |
| Prim Bdrm Main | 4.62 x 4.57 | Sliding Doors |
| Br Main | 4.11 x 3.66 | |
| Br Main | 4.11 x 3.66 | |
| Mudroom Main | 2.69 x 2.79 | |
| Laundry Main | 2.18 x 2.69 |
| XXXXXXXX | XXX XX, XXXX |
XXXX XXX XXXX |
$X,XXX,XXX |
| XXX XX, XXXX |
XXXXXX XXX XXXX |
$X,XXX,XXX |
| XXXXXXXX XXXX | XXX XX, XXXX | $1,500,000 XXX XXXX |
| XXXXXXXX XXXXXX | XXX XX, XXXX | $1,600,000 XXX XXXX |

ÉÉC Notre-Dame-de-la-Jeunesse-Niagara.F
Elementary: CatholicKate S Durdan Public School
Elementary: PublicJames Morden Public School
Elementary: PublicCardinal Newman Catholic Elementary School
Elementary: CatholicLoretto Catholic Elementary School
Elementary: CatholicForestview Public School
Elementary: PublicÉcole secondaire Confédération
Secondary: PublicEastdale Secondary School
Secondary: PublicÉSC Jean-Vanier
Secondary: CatholicWestlane Secondary School
Secondary: PublicStamford Collegiate
Secondary: PublicSaint Michael Catholic High School
Secondary: Catholic

