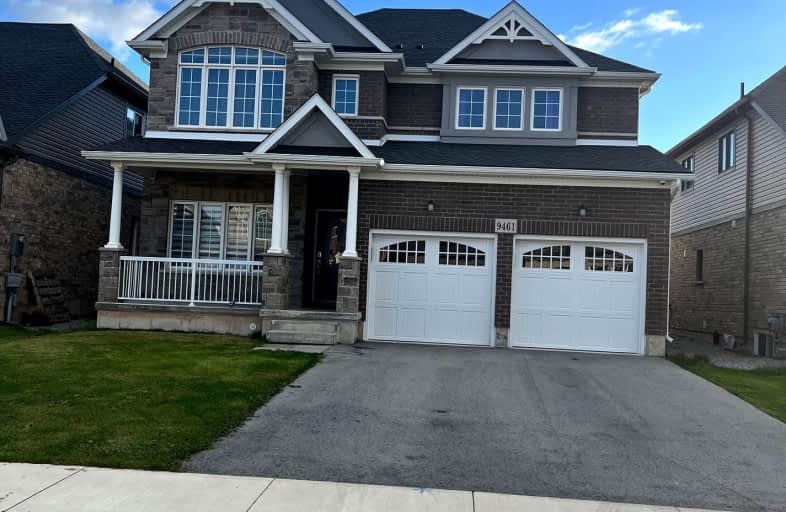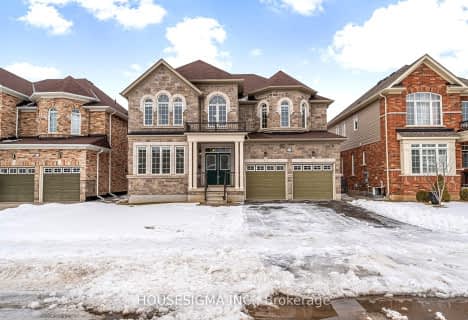Car-Dependent
- Almost all errands require a car.
Minimal Transit
- Almost all errands require a car.
Somewhat Bikeable
- Almost all errands require a car.

ÉÉC Notre-Dame-de-la-Jeunesse-Niagara.F
Elementary: CatholicHeximer Avenue Public School
Elementary: PublicFather Hennepin Catholic Elementary School
Elementary: CatholicSacred Heart Catholic Elementary School
Elementary: CatholicJames Morden Public School
Elementary: PublicRiver View Public School
Elementary: PublicRidgeway-Crystal Beach High School
Secondary: PublicWestlane Secondary School
Secondary: PublicStamford Collegiate
Secondary: PublicSaint Michael Catholic High School
Secondary: CatholicSaint Paul Catholic High School
Secondary: CatholicA N Myer Secondary School
Secondary: Public-
King's Bridge Park
Niagara Pky, Niagara Falls ON 2.78km -
Upper Rapids Blvd
2.8km -
Dufferin Islands
NIAGARA Pky, Niagara Falls ON 2.95km
-
RBC Royal Bank
8170 Cummington Sq W, Niagara Falls ON L2G 6V9 2.28km -
TD Bank Financial Group
5486 Stanley Ave, Niagara Falls ON L2G 3X2 6.09km -
CIBC
6345 Lundy's Lane, Niagara Falls ON L2G 1T8 5.97km
- 3 bath
- 4 bed
- 2000 sqft
9243 White Oak Avenue, Niagara Falls, Ontario • L2G 3P6 • Niagara Falls
- 3 bath
- 4 bed
- 2000 sqft
9538 Tallgrass Avenue, Niagara Falls, Ontario • L2G 0Y2 • Niagara Falls







