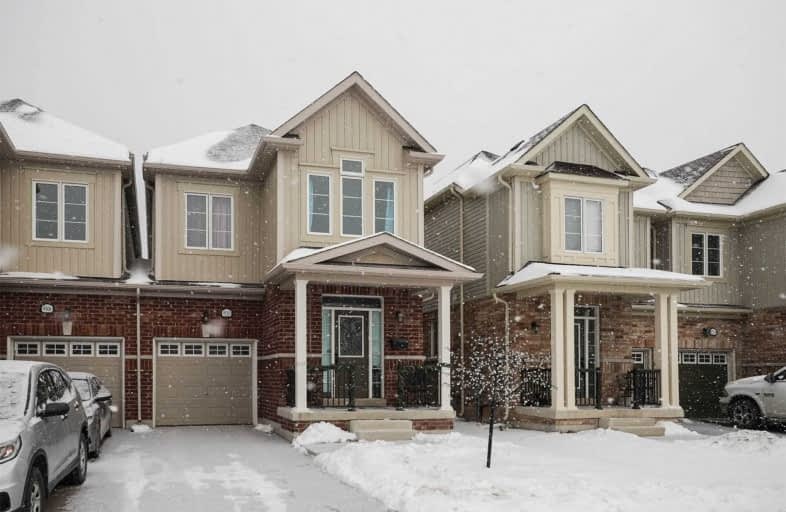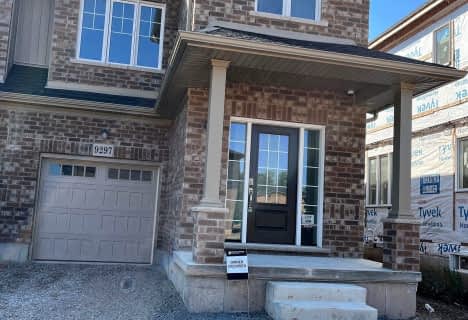
ÉÉC Notre-Dame-de-la-Jeunesse-Niagara.F
Elementary: CatholicHeximer Avenue Public School
Elementary: PublicFather Hennepin Catholic Elementary School
Elementary: CatholicSacred Heart Catholic Elementary School
Elementary: CatholicJames Morden Public School
Elementary: PublicRiver View Public School
Elementary: PublicRidgeway-Crystal Beach High School
Secondary: PublicWestlane Secondary School
Secondary: PublicStamford Collegiate
Secondary: PublicSaint Michael Catholic High School
Secondary: CatholicSaint Paul Catholic High School
Secondary: CatholicA N Myer Secondary School
Secondary: Public- 3 bath
- 3 bed
- 1500 sqft
9297 Griffon Street, Niagara Falls, Ontario • L2G 3R6 • Niagara Falls
- 2 bath
- 3 bed
- 1100 sqft
8362 Parkway Drive, Niagara Falls, Ontario • L2G 6W7 • Niagara Falls
- 2 bath
- 3 bed
- 1100 sqft
8286 Mundare Crescent, Niagara Falls, Ontario • L2G 7M5 • 223 - Chippawa
- 2 bath
- 3 bed
- 1500 sqft
3144 Rapelje Street, Niagara Falls, Ontario • L2G 7B8 • 223 - Chippawa
- 1 bath
- 3 bed
- 700 sqft
5716 Deerbrook Street, Niagara Falls, Ontario • L2G 7V6 • 220 - Oldfield
- 3 bath
- 3 bed
- 1100 sqft
3937 Main Street, Niagara Falls, Ontario • L2G 6B7 • 223 - Chippawa














