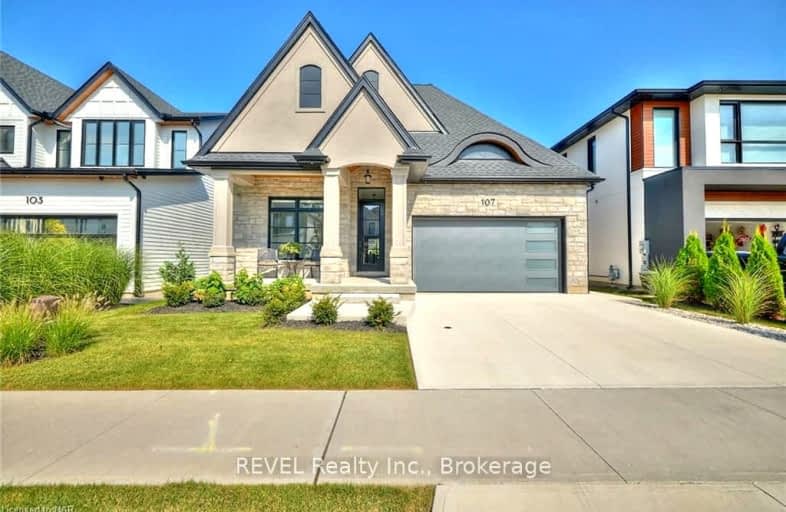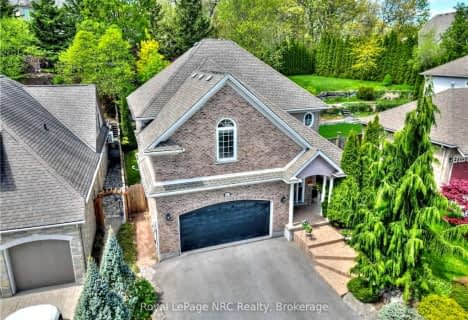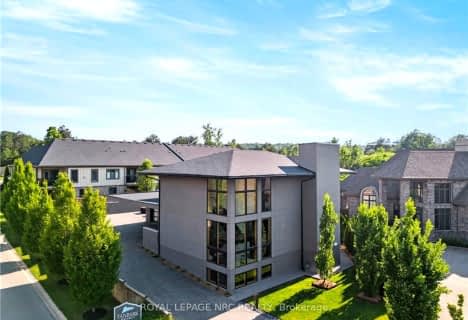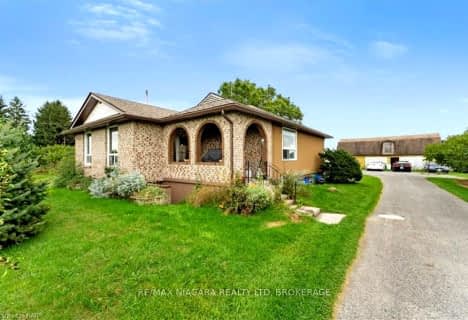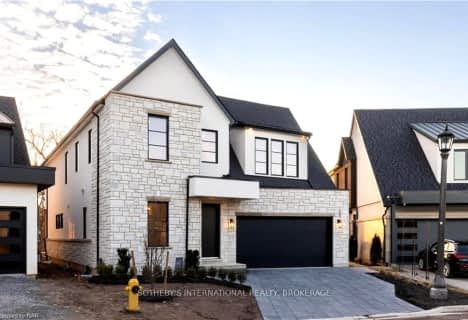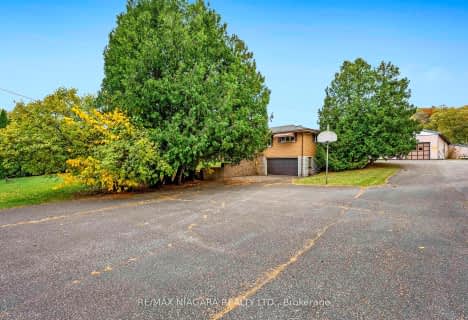Car-Dependent
- Most errands require a car.
No Nearby Transit
- Almost all errands require a car.
Somewhat Bikeable
- Most errands require a car.

Victoria Public School
Elementary: PublicMartha Cullimore Public School
Elementary: PublicSt Gabriel Lalemant Catholic Elementary School
Elementary: CatholicSt Davids Public School
Elementary: PublicMary Ward Catholic Elementary School
Elementary: CatholicPrince Philip Public School
Elementary: PublicThorold Secondary School
Secondary: PublicWestlane Secondary School
Secondary: PublicStamford Collegiate
Secondary: PublicSaint Michael Catholic High School
Secondary: CatholicSaint Paul Catholic High School
Secondary: CatholicA N Myer Secondary School
Secondary: Public-
Queenston Heights Park
Niagara Pky (Portage Rd), Queenston ON L0S 1L0 3.93km -
Mount Forest Park
4.28km -
Queenston Lewiston Park
Lewiston, NY 14092 4.38km
-
TD Canada Trust ATM
3643 Portage Rd, Niagara Falls ON L2J 2K8 4.75km -
Scotiabank
6225 Thorold Stone Rd (at Portage Rd), Niagara Falls ON L2J 1A6 5.26km -
Meridian Credit Union ATM
4780 Portage Rd (at Morrison St), Niagara Falls ON L2E 6A8 6.53km
- — bath
- — bed
- — sqft
18 Four Mile Creek Road, Niagara on the Lake, Ontario • L0S 1J1 • Niagara-on-the-Lake
- — bath
- — bed
- — sqft
13 Creekside Drive, Niagara on the Lake, Ontario • L0S 1P0 • Niagara-on-the-Lake
- — bath
- — bed
8 DAVID LOWREY Court, Niagara on the Lake, Ontario • L0S 1J1 • 105 - St. Davids
- — bath
- — bed
16 RED HAVEN Drive, Niagara on the Lake, Ontario • L0S 1P0 • 105 - St. Davids
- — bath
- — bed
79 Four Mile Creek Road, Niagara on the Lake, Ontario • L0S 1P0 • Niagara-on-the-Lake
