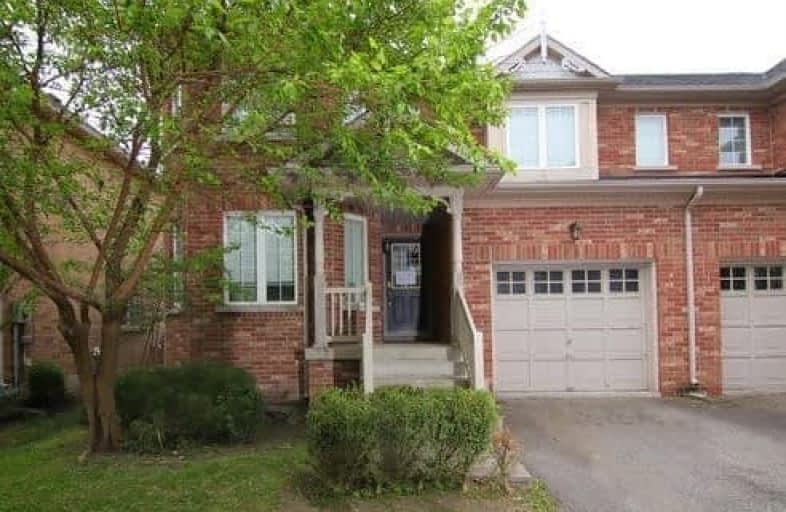Sold on Jul 13, 2020
Note: Property is not currently for sale or for rent.

-
Type: Att/Row/Twnhouse
-
Style: 2-Storey
-
Lot Size: 33.75 x 75.46 Feet
-
Age: No Data
-
Taxes: $2,842 per year
-
Days on Site: 40 Days
-
Added: Jun 03, 2020 (1 month on market)
-
Updated:
-
Last Checked: 1 month ago
-
MLS®#: X4778792
-
Listed By: Homelife superstars real estate limited, brokerage
Great Property In Much Sought After Niagara On The Green Area.Close To All Amenities Outlet Mall, Qew Highway,Golf Course, College, Minutes To Niagara Falls And St. Catharines.Eat In Kitchen With Quartz Counter Top And Backsplash,Fully Finished Basement With 4th Bedroom,3Pc Bath And Recroom Area.This Home Will Not Disappoint You.Great For Investment Or Family To Own.
Extras
Professionally Painted,New Quartz Countertop And Backsplash In Kitchen , Newly Renovated 4Pc Washroom With Quartz Counter Top . New Flooring And Much More.Roof Shingles Changed In 2017,Master Bed With Ensuite Bathroom ,Fenced Yard,Etc.
Property Details
Facts for 11 Robertson Road, Niagara on the Lake
Status
Days on Market: 40
Last Status: Sold
Sold Date: Jul 13, 2020
Closed Date: Aug 19, 2020
Expiry Date: Nov 30, 2020
Sold Price: $452,500
Unavailable Date: Jul 13, 2020
Input Date: Jun 03, 2020
Property
Status: Sale
Property Type: Att/Row/Twnhouse
Style: 2-Storey
Area: Niagara on the Lake
Availability Date: Tbd
Inside
Bedrooms: 3
Bedrooms Plus: 1
Bathrooms: 4
Kitchens: 1
Rooms: 13
Den/Family Room: Yes
Air Conditioning: Central Air
Fireplace: Yes
Laundry Level: Lower
Washrooms: 4
Utilities
Electricity: Yes
Gas: Yes
Building
Basement: Finished
Heat Type: Forced Air
Heat Source: Gas
Exterior: Brick
UFFI: No
Water Supply: Municipal
Special Designation: Unknown
Parking
Driveway: Private
Garage Spaces: 1
Garage Type: Attached
Covered Parking Spaces: 1
Total Parking Spaces: 2
Fees
Tax Year: 2019
Tax Legal Description: Pt Blk168,Pl30M267,Being Pt6 On30R10668
Taxes: $2,842
Highlights
Feature: Golf
Land
Cross Street: Glendale Ave/Niagara
Municipality District: Niagara-on-the-Lake
Fronting On: South
Pool: None
Sewer: Sewers
Sewer: Municipal Avai
Lot Depth: 75.46 Feet
Lot Frontage: 33.75 Feet
Acres: < .50
Zoning: Residential
Additional Media
- Virtual Tour: https://tours.architecture-photography-canada.com/1613355?idx=1
Rooms
Room details for 11 Robertson Road, Niagara on the Lake
| Type | Dimensions | Description |
|---|---|---|
| Living Main | 3.23 x 3.65 | Vinyl Floor, Pot Lights, Window |
| Family Main | 3.35 x 4.26 | Wood Floor, Fireplace, Window |
| Kitchen Main | 2.44 x 4.72 | Ceramic Floor, Eat-In Kitchen, Window |
| Master 2nd | 3.35 x 5.30 | Broadloom, 2 Pc Ensuite, W/I Closet |
| 2nd Br 2nd | 3.04 x 3.20 | Broadloom, Closet, Window |
| 3rd Br 2nd | 2.75 x 3.04 | Broadloom, Closet, Window |
| 4th Br Bsmt | 3.41 x 3.96 | Laminate, Window |
| Rec Bsmt | 3.56 x 4.32 | Laminate |
| Laundry Bsmt | - |
| XXXXXXXX | XXX XX, XXXX |
XXXX XXX XXXX |
$XXX,XXX |
| XXX XX, XXXX |
XXXXXX XXX XXXX |
$XXX,XXX | |
| XXXXXXXX | XXX XX, XXXX |
XXXXXXX XXX XXXX |
|
| XXX XX, XXXX |
XXXXXX XXX XXXX |
$XXX,XXX |
| XXXXXXXX XXXX | XXX XX, XXXX | $452,500 XXX XXXX |
| XXXXXXXX XXXXXX | XXX XX, XXXX | $459,900 XXX XXXX |
| XXXXXXXX XXXXXXX | XXX XX, XXXX | XXX XXXX |
| XXXXXXXX XXXXXX | XXX XX, XXXX | $469,900 XXX XXXX |

St Theresa Catholic Elementary School
Elementary: CatholicPrince of Wales Public School
Elementary: PublicApplewood Public School
Elementary: PublicSt Christopher Catholic Elementary School
Elementary: CatholicFerndale Public School
Elementary: PublicJeanne Sauve Public School
Elementary: PublicThorold Secondary School
Secondary: PublicLaura Secord Secondary School
Secondary: PublicHoly Cross Catholic Secondary School
Secondary: CatholicSaint Paul Catholic High School
Secondary: CatholicSir Winston Churchill Secondary School
Secondary: PublicDenis Morris Catholic High School
Secondary: Catholic

