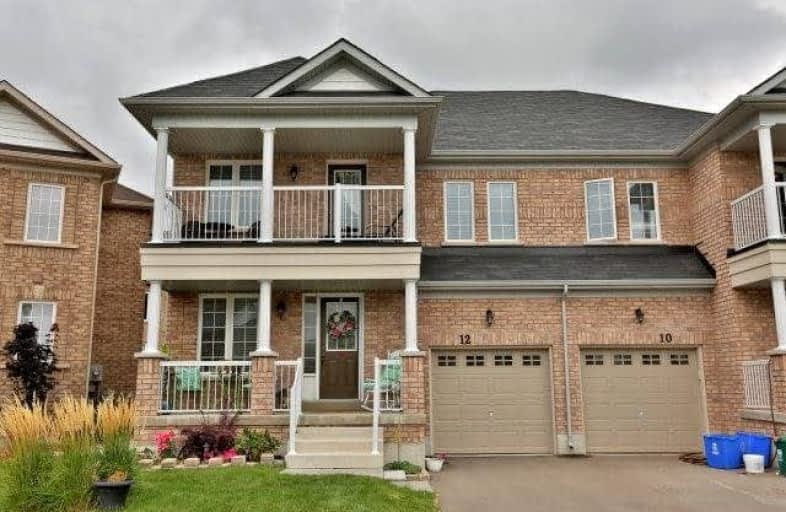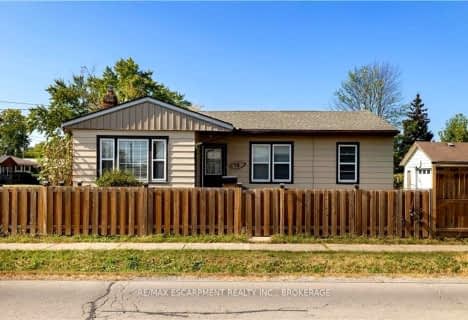Removed on Dec 22, 2017
Note: Property is not currently for sale or for rent.

-
Type: Semi-Detached
-
Style: 2-Storey
-
Lease Term: 1 Year
-
Possession: Immediate
-
All Inclusive: N
-
Lot Size: 0 x 0
-
Age: No Data
-
Days on Site: 60 Days
-
Added: Sep 07, 2019 (1 month on market)
-
Updated:
-
Last Checked: 1 month ago
-
MLS®#: X3967040
-
Listed By: Royal lepage meadowtowne realty, brokerage
Beautifully Appointed Semi Detached Home In A Great Location. Gleaming Hardwood Floors, Upgraded Kitchen With Granite Counter Tops & Centre Island.Open Concept Family Room With Gas Fireplace & 18 Ft. Ceiling. Master With 4 Piece En-Suite. All Good Sized Bedrooms. Lots Of Great Features Here. Pride Of Ownership Apparent. 15 Minutes From Brock University, 15 Minutes From Niagara Falls & Casinos, Niagara On The Lake, 15 Mins To Usa Border.
Extras
Next To Massive Outlet Mall & Big Box Stores. Close To Niagara College, Highway & More. Includes: Fridge, Stove, B/I Dishwasher, Washer, Dryer, Garage Remote, All Existing Window Coverings. Immediate Possession!
Property Details
Facts for 12 Durham way, Niagara on the Lake
Status
Days on Market: 60
Last Status: Terminated
Sold Date: May 12, 2025
Closed Date: Nov 30, -0001
Expiry Date: Jan 23, 2018
Unavailable Date: Dec 22, 2017
Input Date: Oct 26, 2017
Prior LSC: Listing with no contract changes
Property
Status: Lease
Property Type: Semi-Detached
Style: 2-Storey
Area: Niagara on the Lake
Availability Date: Immediate
Inside
Bedrooms: 3
Bathrooms: 3
Kitchens: 1
Rooms: 6
Den/Family Room: Yes
Air Conditioning: Central Air
Fireplace: Yes
Laundry: Ensuite
Central Vacuum: N
Washrooms: 3
Utilities
Utilities Included: N
Electricity: No
Gas: No
Cable: No
Telephone: No
Building
Basement: Unfinished
Heat Type: Forced Air
Heat Source: Gas
Exterior: Brick
Elevator: N
Private Entrance: Y
Water Supply: Municipal
Special Designation: Unknown
Parking
Driveway: Private
Parking Included: No
Garage Spaces: 1
Garage Type: Attached
Covered Parking Spaces: 1
Total Parking Spaces: 1
Fees
Cable Included: No
Central A/C Included: Yes
Common Elements Included: No
Heating Included: No
Hydro Included: No
Water Included: No
Land
Cross Street: Glendale/Niagara On
Municipality District: Niagara-on-the-Lake
Fronting On: East
Parcel Number: 464161799
Pool: None
Sewer: Sewers
Payment Frequency: Monthly
Additional Media
- Virtual Tour: http://www.rstours.ca/26361a
Rooms
Room details for 12 Durham way, Niagara on the Lake
| Type | Dimensions | Description |
|---|---|---|
| Living Main | 3.20 x 5.48 | Hardwood Floor, Separate Rm, Combined W/Dining |
| Family Main | 3.20 x 4.72 | Hardwood Floor, Cathedral Ceiling, Gas Fireplace |
| Kitchen Main | 3.35 x 3.58 | Ceramic Floor, Breakfast Bar, Granite Counter |
| Master 2nd | 4.26 x 4.41 | Hardwood Floor, Ensuite Bath, W/I Closet |
| 2nd Br 2nd | 3.10 x 3.04 | Broadloom, Closet, Window |
| 3rd Br 2nd | 3.14 x 3.50 | Broadloom, Closet, Window |
| XXXXXXXX | XXX XX, XXXX |
XXXXXXX XXX XXXX |
|
| XXX XX, XXXX |
XXXXXX XXX XXXX |
$X,XXX | |
| XXXXXXXX | XXX XX, XXXX |
XXXX XXX XXXX |
$XXX,XXX |
| XXX XX, XXXX |
XXXXXX XXX XXXX |
$XXX,XXX | |
| XXXXXXXX | XXX XX, XXXX |
XXXXXXX XXX XXXX |
|
| XXX XX, XXXX |
XXXXXX XXX XXXX |
$XXX,XXX |
| XXXXXXXX XXXXXXX | XXX XX, XXXX | XXX XXXX |
| XXXXXXXX XXXXXX | XXX XX, XXXX | $1,760 XXX XXXX |
| XXXXXXXX XXXX | XXX XX, XXXX | $436,000 XXX XXXX |
| XXXXXXXX XXXXXX | XXX XX, XXXX | $449,900 XXX XXXX |
| XXXXXXXX XXXXXXX | XXX XX, XXXX | XXX XXXX |
| XXXXXXXX XXXXXX | XXX XX, XXXX | $469,500 XXX XXXX |

St Theresa Catholic Elementary School
Elementary: CatholicPrince of Wales Public School
Elementary: PublicApplewood Public School
Elementary: PublicSt Christopher Catholic Elementary School
Elementary: CatholicFerndale Public School
Elementary: PublicJeanne Sauve Public School
Elementary: PublicThorold Secondary School
Secondary: PublicSt Catharines Collegiate Institute and Vocational School
Secondary: PublicLaura Secord Secondary School
Secondary: PublicHoly Cross Catholic Secondary School
Secondary: CatholicSir Winston Churchill Secondary School
Secondary: PublicDenis Morris Catholic High School
Secondary: Catholic- 1 bath
- 3 bed
- 700 sqft
Upper-12 FERNDALE Avenue, St. Catharines, Ontario • L2P 1V3 • 455 - Secord Woods



