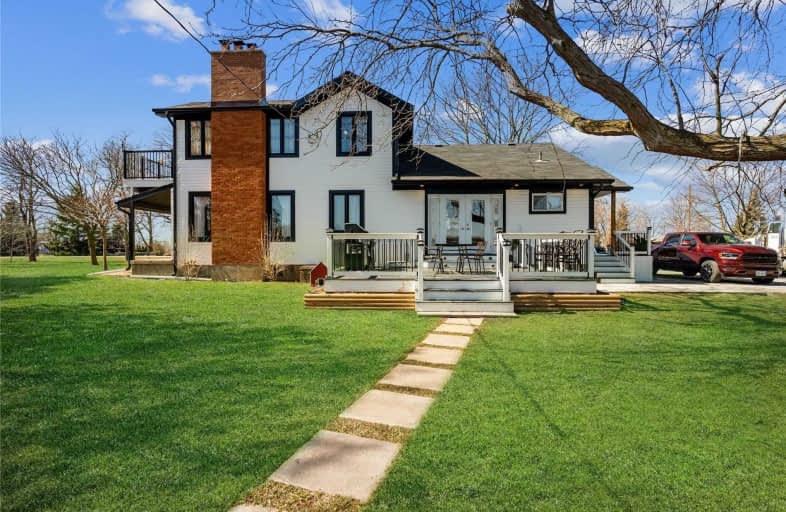Sold on Apr 01, 2021
Note: Property is not currently for sale or for rent.

-
Type: Detached
-
Style: 2-Storey
-
Size: 2000 sqft
-
Lot Size: 242 x 247.56 Feet
-
Age: No Data
-
Taxes: $4,291 per year
-
Days on Site: 3 Days
-
Added: Mar 29, 2021 (3 days on market)
-
Updated:
-
Last Checked: 1 month ago
-
MLS®#: X5171561
-
Listed By: Keller williams complete realty, brokerage
Live In The Heart Of Wine Country With All Amenities Only Moments Away! A Rare Opportunity Awaits In This Sought After Area Of Niagara-On-The-Lake With This 2160 Sq Ft, Stylish 2 Storey, 4 Bdrm, 2 Bath Upgraded Family Home Situated On A Prime 1.39 Acre Lot! The Bright, Airy Open Concept Kitchen Was Completely Renovated 3 Years Ago And Will Delight The Chef In The Family. Spend Time On A Huge Backyard Deck With Family & Friends While Enjoying The View!
Extras
Seller Advises That The Town Of Niagara On The Lake Has Approved The Installation Of A 2nd Driveway On The Property From Concession 2 Rd. This Could Enhance The Use Of The Existing Garage Or A New Garage Should Any Buyers Have An Interest.
Property Details
Facts for 1439 Concession 2 Road, Niagara on the Lake
Status
Days on Market: 3
Last Status: Sold
Sold Date: Apr 01, 2021
Closed Date: Jul 06, 2021
Expiry Date: Jul 31, 2021
Sold Price: $1,080,000
Unavailable Date: Apr 01, 2021
Input Date: Mar 29, 2021
Prior LSC: Listing with no contract changes
Property
Status: Sale
Property Type: Detached
Style: 2-Storey
Size (sq ft): 2000
Area: Niagara on the Lake
Availability Date: 60-89 Days
Inside
Bedrooms: 4
Bedrooms Plus: 1
Bathrooms: 2
Kitchens: 1
Rooms: 8
Den/Family Room: No
Air Conditioning: Central Air
Fireplace: Yes
Laundry Level: Main
Washrooms: 2
Building
Basement: Full
Basement 2: Part Fin
Heat Type: Forced Air
Heat Source: Gas
Exterior: Brick Front
Water Supply: Municipal
Special Designation: Unknown
Parking
Driveway: Pvt Double
Garage Spaces: 1
Garage Type: Detached
Covered Parking Spaces: 10
Total Parking Spaces: 11
Fees
Tax Year: 2020
Tax Legal Description: Pt Twp Lt 28 Niagara Pt 1 30R13835 Town Of Niagara
Taxes: $4,291
Land
Cross Street: Line 2 Rd
Municipality District: Niagara-on-the-Lake
Fronting On: East
Pool: None
Sewer: Septic
Lot Depth: 247.56 Feet
Lot Frontage: 242 Feet
Acres: .50-1.99
Rooms
Room details for 1439 Concession 2 Road, Niagara on the Lake
| Type | Dimensions | Description |
|---|---|---|
| Living Main | 7.01 x 4.57 | Fireplace |
| Br Main | 3.35 x 3.05 | |
| Br Main | 3.35 x 2.74 | |
| Dining Main | 2.74 x 4.27 | |
| Sitting Main | 2.74 x 3.35 | |
| Kitchen Main | 3.35 x 3.96 | |
| Breakfast Main | 3.35 x 2.13 | |
| Laundry Main | 1.52 x 2.74 | |
| Br 2nd | 3.35 x 4.27 | |
| Br 2nd | 3.66 x 4.57 | |
| Sitting 2nd | 3.66 x 1.83 | |
| Br Bsmt | 5.49 x 4.27 |
| XXXXXXXX | XXX XX, XXXX |
XXXX XXX XXXX |
$X,XXX,XXX |
| XXX XX, XXXX |
XXXXXX XXX XXXX |
$XXX,XXX |
| XXXXXXXX XXXX | XXX XX, XXXX | $1,080,000 XXX XXXX |
| XXXXXXXX XXXXXX | XXX XX, XXXX | $989,000 XXX XXXX |

Victoria Public School
Elementary: PublicMartha Cullimore Public School
Elementary: PublicSt Davids Public School
Elementary: PublicMary Ward Catholic Elementary School
Elementary: CatholicSt Michael Catholic Elementary School
Elementary: CatholicCrossroads Public School
Elementary: PublicThorold Secondary School
Secondary: PublicWestlane Secondary School
Secondary: PublicHoly Cross Catholic Secondary School
Secondary: CatholicStamford Collegiate
Secondary: PublicSaint Paul Catholic High School
Secondary: CatholicA N Myer Secondary School
Secondary: Public- — bath
- — bed
- — sqft
855 Line 2 Road, Niagara on the Lake, Ontario • L0S 1T0 • 108 - Virgil



