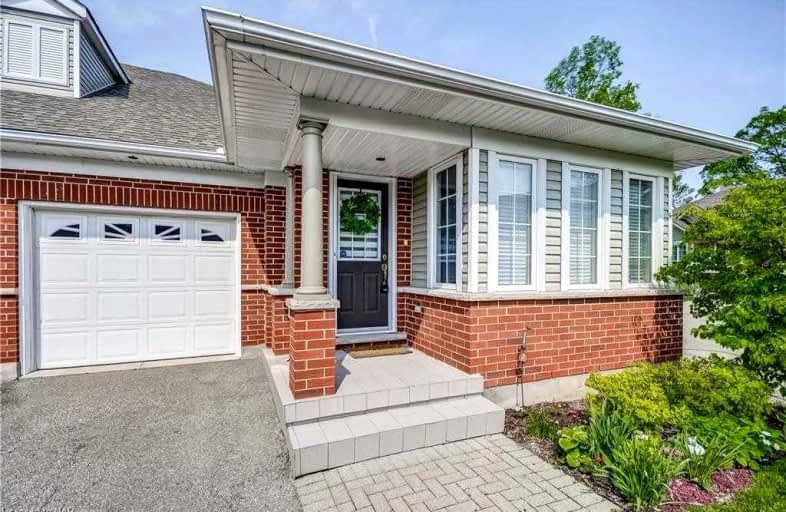Somewhat Walkable
- Some errands can be accomplished on foot.
No Nearby Transit
- Almost all errands require a car.
Bikeable
- Some errands can be accomplished on bike.

E I McCulley Public School
Elementary: PublicSt Davids Public School
Elementary: PublicPort Weller Public School
Elementary: PublicLockview Public School
Elementary: PublicSt Michael Catholic Elementary School
Elementary: CatholicCrossroads Public School
Elementary: PublicThorold Secondary School
Secondary: PublicLaura Secord Secondary School
Secondary: PublicHoly Cross Catholic Secondary School
Secondary: CatholicSaint Paul Catholic High School
Secondary: CatholicGovernor Simcoe Secondary School
Secondary: PublicA N Myer Secondary School
Secondary: Public-
Bricks & Barley
1573 Four Mile Creek Road, Niagara-on-the-Lake, ON L0S 1J0 0.32km -
Barrel Head
1696 Niagara Stone Rd, Niagara-on-the-Lake, ON L0S 1J0 1.4km -
OLiV Tasting Room & Restaurant
1339 Lakeshore Road, Niagara-on-the-Lake, ON L0S 1J0 3.59km
-
Sweets and Swirls Cafe
14 Anderson Lane, Niagara-on-the-Lake, ON L0S 1J0 4.38km -
Willow Cakes and Pastries
242 Mary Street, Niagara-on-the-Lake, ON L0S 1J0 4.97km -
Tim Hortons
443 Mississauga Street, Niagara-On-The-Lake, ON L0S 1J0 5.03km
-
Synergy Fitness
6045 Transit Rd 41.94km
-
Simpson's Apothecary Pharmasave
233 King Street, Niagara on the Lake, ON L0S 1J0 5.83km -
Rite Aid
214 Lockport St 7.22km -
Tom's Pharmacy
366 Bunting Road, Saint Catharines, ON L2M 3Y6 7.69km
-
Silk's Country kitchen
1501 Niagara Stone Road, Niagara-on-the-Lake, ON L0S 1J0 0.28km -
Domino's Pizza
1501 Niagara Stone Rd, Niagara-on-the-Lake, ON L0S 1T0 0.31km -
Sono's Cafe
1494 Niagara Stone Road, Niagara-on-the-Lake, ON L0S 1J0 0.32km
-
Outlet Collection at Niagara
300 Taylor Road, Niagara-on-the-lake, ON L0S 1J0 7.94km -
PUMA
The Outlet Collection of Niagara, 300 Taylor Road, Suite 5439, Niagara-on-the-Lake, ON L0S 1J0 5.2km -
Great Things
80 Queen Street, Niagara-on-the-Lake, ON L0S 1J0 5.83km
-
Kurtz Orchards
16006 Niagara Pkwy, Niagara-ON-the-Lake, ON L0S 5.42km -
Hendriks Valu-Mart
130 Queen Street, Niagara-on-the-Lake, ON L0S 1J0 5.8km -
Sgt Peppers Hot Sauces Etc
402 Center St 8.39km
-
LCBO
20 Queen Street, Niagara-on-the-Lake, ON L0S 1J0 5.87km -
LCBO
4694 Victoria Avenue, Niagara Falls, ON L2E 4B9 13.32km -
LCBO
5389 Ferry Street, Niagara Falls, ON L2G 1R9 14.85km
-
Enns Battery & Tire
2207 Four Mile Creek Road, Niagara-on-the-Lake, ON L0S 1J0 3km -
St Catharines Husky
615 York Road, Niagara On the Lake, ON L0S 1J0 7.45km -
Pauls Plumbing and Heating
444 Oak St 7.52km
-
Landmark Cinemas
221 Glendale Avenue, St Catharines, ON L2T 2K9 12.3km -
Legends Of Niagara Falls 3D/4D Movie Theater
5200 Robinson Street, Niagara Falls, ON L2G 2A2 15.28km -
Niagara Adventure Theater
1 Prospect Pointe 15.59km
-
Niagara-On-The-Lake Public Library
10 Anderson Lane, Niagara-on-the-Lake, ON L0S 1J0 4.44km -
Youngstown Free Library
240 Lockport St 7.25km -
Lewiston Public Library
305 S 8th St 9.12km
-
Mount St Mary's Hospital of Niagara Falls
5300 Military Rd 10.52km -
Welland County General Hospital
65 3rd St, Welland, ON L3B 28.41km -
DeGraff Memorial Hospital
445 Tremont St 30.39km
-
Homestead Park
Homestead Dr, Niagara-on-the-Lake ON L0S 1J0 0.54km -
Ryerson Park
Niagara-on-the-Lake ON 5.21km -
The Commoms Dog Park
Niagara-on-the-Lake ON 5.35km
-
Meridian Credit Union ATM
1567 Niagara Stone Rd, Niagara-on-the-Lake ON L0S 1T0 0.73km -
RBC Royal Bank
234 Mary St, Niagara-on-the-Lake ON L0S 1J0 4.97km -
BMO Bank of Montreal
91 Queen St, Niagara on the Lake ON L0S 1J0 5.86km
For Sale
More about this building
View 1448 Niagara Stone Road, Niagara on the Lake- — bath
- — bed
- — sqft
7 PEACHTREE Lane, Niagara on the Lake, Ontario • L0S 1T0 • 108 - Virgil
- 2 bath
- 2 bed
- 1400 sqft
TH 9-678 LINE 2 Road, Niagara on the Lake, Ontario • L0S 1T0 • 108 - Virgil
- 3 bath
- 2 bed
- 1200 sqft
TH 11-678 Line 2 Road, Niagara on the Lake, Ontario • L0S 1T0 • 108 - Virgil
- 3 bath
- 3 bed
- 1400 sqft
12-21 Loretta Drive, Niagara on the Lake, Ontario • L0S 1T0 • 108 - Virgil
- 3 bath
- 2 bed
- 1200 sqft
03-1448 Niagara Stone Road, Niagara on the Lake, Ontario • L0S 1J0 • 108 - Virgil





