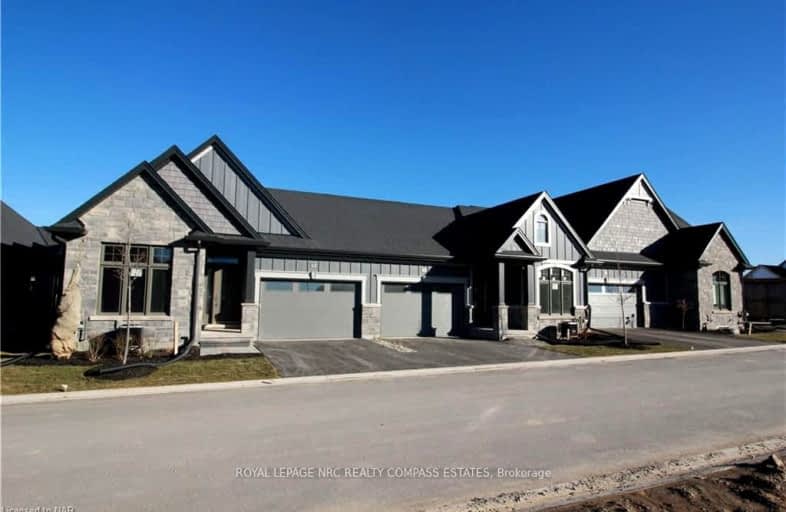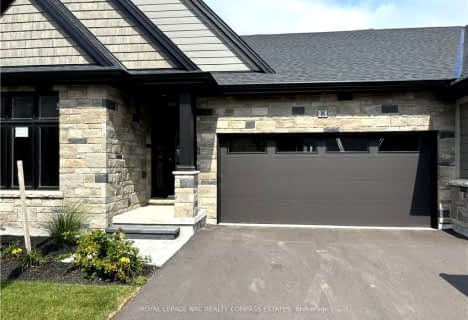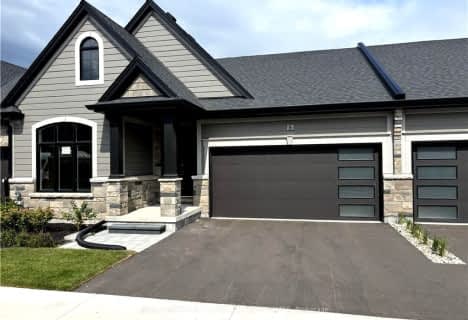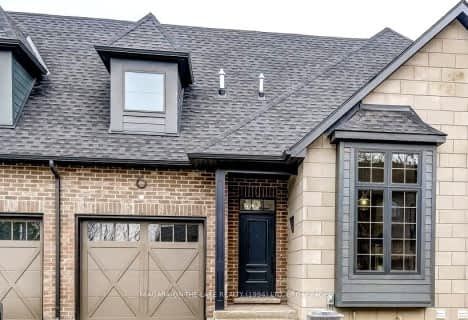Car-Dependent
- Most errands require a car.
No Nearby Transit
- Almost all errands require a car.
Somewhat Bikeable
- Most errands require a car.

E I McCulley Public School
Elementary: PublicSt Davids Public School
Elementary: PublicPort Weller Public School
Elementary: PublicLockview Public School
Elementary: PublicSt Michael Catholic Elementary School
Elementary: CatholicCrossroads Public School
Elementary: PublicThorold Secondary School
Secondary: PublicLaura Secord Secondary School
Secondary: PublicHoly Cross Catholic Secondary School
Secondary: CatholicSaint Paul Catholic High School
Secondary: CatholicGovernor Simcoe Secondary School
Secondary: PublicA N Myer Secondary School
Secondary: Public-
Rye Heritage Park Nolt
728 Rye St, Niagara-on-the-Lake ON L0S 1J0 5.07km -
Ryerson Park
Niagara-on-the-Lake ON 5.26km -
Happy Rolph's Animal Farm
650 Read Rd (at Northrup Cres), St. Catharines ON L2R 7K6 5.65km
-
HSBC ATM
1567 Niagara Stone Rd, Virgil ON L0S 1T0 1.1km -
HSBC Bank ATM
400 Scott St, St Catharines ON L2M 3W4 8.45km -
Localcoin Bitcoin ATM - Avondale Food Stores
362 Scott St, St. Catharines ON L2N 1J5 8.84km
- — bath
- — bed
- — sqft
8 PEACHTREE Lane, Niagara on the Lake, Ontario • L0S 1T0 • 108 - Virgil
- — bath
- — bed
- — sqft
6 PEACHTREE Lane, Niagara on the Lake, Ontario • L0S 1T0 • 108 - Virgil
- — bath
- — bed
- — sqft
4 PEACHTREE Lane, Niagara on the Lake, Ontario • L0S 1T0 • 108 - Virgil
- 2 bath
- 2 bed
- 1400 sqft
TH 9-678 LINE 2 Road, Niagara on the Lake, Ontario • L0S 1T0 • 108 - Virgil
- 3 bath
- 2 bed
- 1200 sqft
TH 11-678 Line 2 Road, Niagara on the Lake, Ontario • L0S 1T0 • 108 - Virgil
- — bath
- — bed
- — sqft
06-25 Sorensen Court East, Niagara on the Lake, Ontario • L0S 1J0 • 108 - Virgil
- 3 bath
- 3 bed
- 1400 sqft
12-21 Loretta Drive, Niagara on the Lake, Ontario • L0S 1T0 • 108 - Virgil
- 3 bath
- 3 bed
- 1800 sqft
05-25 Sorensen Court, Niagara on the Lake, Ontario • L0S 1T0 • 108 - Virgil
- 3 bath
- 2 bed
- 1200 sqft
03-1448 Niagara Stone Road, Niagara on the Lake, Ontario • L0S 1J0 • 108 - Virgil














