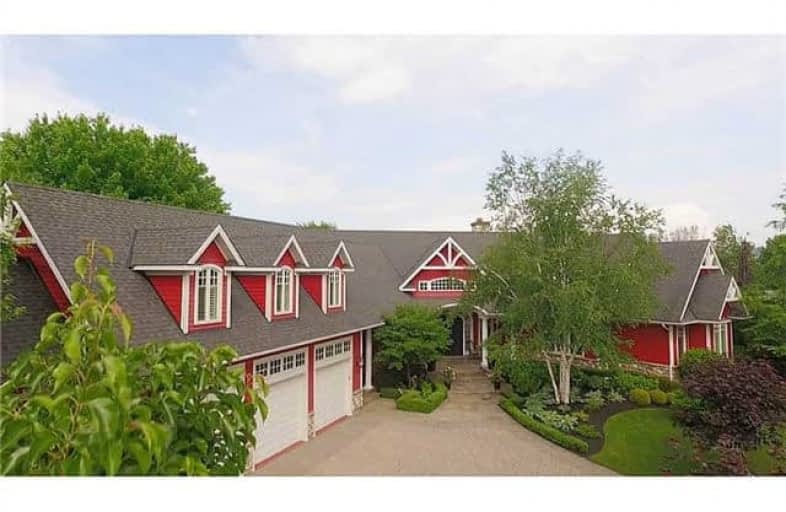Sold on Jun 29, 2017
Note: Property is not currently for sale or for rent.

-
Type: Detached
-
Style: Bungalow
-
Size: 3500 sqft
-
Lot Size: 128.2 x 204.3 Feet
-
Age: 6-15 years
-
Taxes: $20,500 per year
-
Days on Site: 13 Days
-
Added: Sep 07, 2019 (1 week on market)
-
Updated:
-
Last Checked: 1 month ago
-
MLS®#: X3847555
-
Listed By: Re/max realty enterprises inc., brokerage
Custom Built 4600 Sqft., Estate Home On A 1/2 Acre, Overlooking The Niagara River,14' Foyer, Jaw Dropping View & Spectacular Yard. Infinity Edge Waterfall Pool, With Evening Auto Lighting, Impeccable Stone Landscaping, Quality Built In 05, 2007 Pool And A Landscaping Award Winner And Finalist For Best Ontario Estate Home. Dramatic Open Concept Living Room, Gourmet Kitchen, With Centre Island, Granite Counters, Built-In Appliances
Extras
Designer Elf, 2 Furn., 2 Ac, Cental Vacuum, 3 Gar., Opener's, Crestron Smart Home System, Alarm, Hardwood Fl's., Top Quality Windows, Extensive Flagstone
Property Details
Facts for 14665 Niagara Parkway, Niagara on the Lake
Status
Days on Market: 13
Last Status: Sold
Sold Date: Jun 29, 2017
Closed Date: Aug 01, 2017
Expiry Date: Dec 15, 2017
Sold Price: $3,750,000
Unavailable Date: Jun 29, 2017
Input Date: Jun 20, 2017
Prior LSC: Listing with no contract changes
Property
Status: Sale
Property Type: Detached
Style: Bungalow
Size (sq ft): 3500
Age: 6-15
Area: Niagara on the Lake
Availability Date: 90 Days
Inside
Bedrooms: 3
Bathrooms: 5
Kitchens: 1
Rooms: 10
Den/Family Room: Yes
Air Conditioning: Central Air
Fireplace: Yes
Laundry Level: Main
Washrooms: 5
Utilities
Electricity: Yes
Gas: Yes
Cable: Yes
Telephone: Yes
Building
Basement: Full
Heat Type: Forced Air
Heat Source: Gas
Exterior: Stone
UFFI: No
Water Supply: Municipal
Special Designation: Unknown
Other Structures: Garden Shed
Retirement: N
Parking
Driveway: Private
Garage Spaces: 4
Garage Type: Attached
Covered Parking Spaces: 8
Total Parking Spaces: 11
Fees
Tax Year: 2016
Tax Legal Description: Pt Twp Lot 7 Niagara As In R0200822;
Taxes: $20,500
Highlights
Feature: Ravine
Feature: Rolling
Feature: School
Feature: Treed
Feature: Waterfront
Land
Cross Street: York Rd & Niagara Ri
Municipality District: Niagara-on-the-Lake
Fronting On: East
Parcel Number: 463750009
Pool: Inground
Sewer: Sewers
Lot Depth: 204.3 Feet
Lot Frontage: 128.2 Feet
Lot Irregularities: Water Front
Waterfront: Direct
Additional Media
- Virtual Tour: http://youtu.be/hf--3fSPjZg
Rooms
Room details for 14665 Niagara Parkway, Niagara on the Lake
| Type | Dimensions | Description |
|---|---|---|
| Foyer Ground | 1.63 x 6.42 | |
| Kitchen Ground | 5.79 x 6.40 | Overlook Water, B/I Appliances, Centre Island |
| Living Ground | 5.77 x 7.23 | Overlook Water, Gas Fireplace |
| Dining Ground | 4.87 x 6.33 | Separate Rm, Overlook Water |
| Family Ground | 5.05 x 5.19 | B/I Shelves, Overlook Water, Gas Fireplace |
| Sunroom Ground | 5.18 x 6.09 | Gas Fireplace, Overlook Water |
| Library Ground | 3.63 x 4.61 | Gas Fireplace, B/I Shelves |
| Master Ground | 4.56 x 5.07 | 5 Pc Ensuite |
| Exercise Ground | 3.40 x 3.96 | Walk-Out |
| 2nd Br Ground | 4.40 x 11.00 | 3 Pc Ensuite |
| 2nd Br 2nd | 4.45 x 11.00 | 3 Pc Ensuite |
| Games Bsmt | 5.99 x 7.33 | Wet Bar |

| XXXXXXXX | XXX XX, XXXX |
XXXX XXX XXXX |
$X,XXX,XXX |
| XXX XX, XXXX |
XXXXXX XXX XXXX |
$X,XXX,XXX |
| XXXXXXXX XXXX | XXX XX, XXXX | $3,750,000 XXX XXXX |
| XXXXXXXX XXXXXX | XXX XX, XXXX | $3,988,800 XXX XXXX |

Victoria Public School
Elementary: PublicMartha Cullimore Public School
Elementary: PublicSt Gabriel Lalemant Catholic Elementary School
Elementary: CatholicSt Patrick Catholic Elementary School
Elementary: CatholicSt Davids Public School
Elementary: PublicPrince Philip Public School
Elementary: PublicThorold Secondary School
Secondary: PublicWestlane Secondary School
Secondary: PublicStamford Collegiate
Secondary: PublicSaint Michael Catholic High School
Secondary: CatholicSaint Paul Catholic High School
Secondary: CatholicA N Myer Secondary School
Secondary: Public
