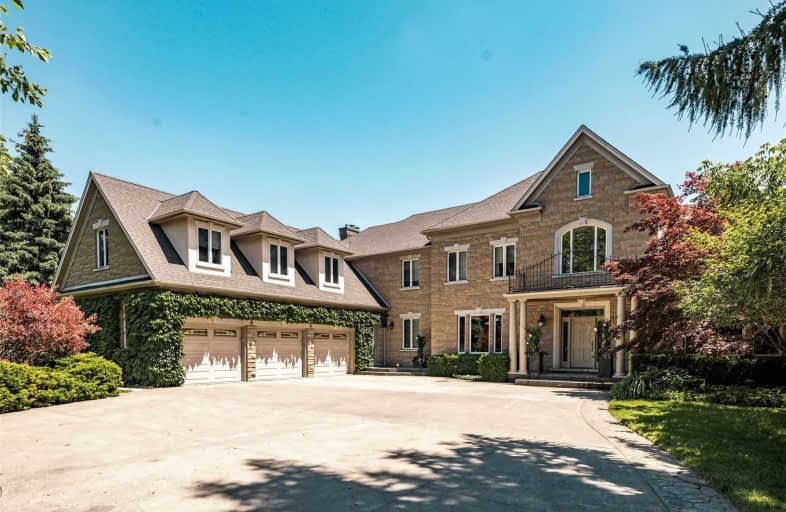Sold on Aug 04, 2020
Note: Property is not currently for sale or for rent.

-
Type: Detached
-
Style: 2-Storey
-
Size: 3500 sqft
-
Lot Size: 129.66 x 389.79 Feet
-
Age: 16-30 years
-
Taxes: $16,541 per year
-
Days on Site: 35 Days
-
Added: Jun 30, 2020 (1 month on market)
-
Updated:
-
Last Checked: 1 month ago
-
MLS®#: X4811858
-
Listed By: Revel realty inc., brokerage
Located On One Of Most Private Waterfront Lots.Behind Trees And 1/2 Stone Wall,5 Bedrm Home Has Grand Foyer And Stairway At M/Entrance,Formal Dining Rm And Living Rm Is Overlooked By The 2nd Flr Hallway.Mbed,Fam Rm, Gourmet Kitchen, Waterfront Views While Dining In The Dining Rm.On The 2nd Flr You Will Find 3 Bedrms, And Office W/Balcony,Completing The 2nd Flr Is A Granny Flat.Bbq Patio That Overlooks The Salt Water Pool,Dock 2 Boat Lifts,Secluded Fire Pit.
Property Details
Facts for 14757 Niagara Parkway, Niagara on the Lake
Status
Days on Market: 35
Last Status: Sold
Sold Date: Aug 04, 2020
Closed Date: Dec 11, 2020
Expiry Date: Oct 31, 2020
Sold Price: $3,575,000
Unavailable Date: Aug 04, 2020
Input Date: Jun 30, 2020
Property
Status: Sale
Property Type: Detached
Style: 2-Storey
Size (sq ft): 3500
Age: 16-30
Area: Niagara on the Lake
Availability Date: Flexible
Assessment Amount: $1,721,000
Assessment Year: 2020
Inside
Bedrooms: 5
Bathrooms: 6
Kitchens: 1
Rooms: 17
Den/Family Room: Yes
Air Conditioning: Central Air
Fireplace: Yes
Washrooms: 6
Building
Basement: Finished
Basement 2: Full
Heat Type: Forced Air
Heat Source: Gas
Exterior: Brick Front
Exterior: Stucco/Plaster
Water Supply: Municipal
Special Designation: Unknown
Parking
Driveway: Pvt Double
Garage Spaces: 3
Garage Type: Attached
Covered Parking Spaces: 6
Total Parking Spaces: 9
Fees
Tax Year: 2020
Tax Legal Description: Pt Twp Lt 8 Niagara Pt 2 30R4116; S/T & T/W Ro1335
Taxes: $16,541
Land
Cross Street: North Of Line 8
Municipality District: Niagara-on-the-Lake
Fronting On: East
Parcel Number: 463780066
Pool: Inground
Sewer: Septic
Lot Depth: 389.79 Feet
Lot Frontage: 129.66 Feet
Zoning: Rr
Additional Media
- Virtual Tour: https://youtu.be/5P8QUCByLGA
Rooms
Room details for 14757 Niagara Parkway, Niagara on the Lake
| Type | Dimensions | Description |
|---|---|---|
| Great Rm Main | 6.58 x 5.87 | |
| Dining Main | 4.42 x 4.27 | |
| Kitchen Main | 6.10 x 5.49 | |
| Master Main | 5.18 x 4.57 | |
| Den Main | 4.50 x 3.66 | |
| Laundry Main | 3.56 x 2.74 | |
| 2nd Br 2nd | 3.51 x 3.66 | |
| 3rd Br 2nd | 3.66 x 3.96 | |
| 4th Br 2nd | 4.27 x 3.96 | |
| 5th Br 2nd | 3.51 x 3.91 | |
| Family 2nd | 4.17 x 5.49 | |
| Rec Bsmt | 4.57 x 9.45 |

| XXXXXXXX | XXX XX, XXXX |
XXXX XXX XXXX |
$X,XXX,XXX |
| XXX XX, XXXX |
XXXXXX XXX XXXX |
$X,XXX,XXX | |
| XXXXXXXX | XXX XX, XXXX |
XXXXXXX XXX XXXX |
|
| XXX XX, XXXX |
XXXXXX XXX XXXX |
$X,XXX,XXX |
| XXXXXXXX XXXX | XXX XX, XXXX | $3,575,000 XXX XXXX |
| XXXXXXXX XXXXXX | XXX XX, XXXX | $3,750,000 XXX XXXX |
| XXXXXXXX XXXXXXX | XXX XX, XXXX | XXX XXXX |
| XXXXXXXX XXXXXX | XXX XX, XXXX | $3,950,000 XXX XXXX |

Victoria Public School
Elementary: PublicMartha Cullimore Public School
Elementary: PublicSt Gabriel Lalemant Catholic Elementary School
Elementary: CatholicSt Patrick Catholic Elementary School
Elementary: CatholicSt Davids Public School
Elementary: PublicPrince Philip Public School
Elementary: PublicThorold Secondary School
Secondary: PublicWestlane Secondary School
Secondary: PublicStamford Collegiate
Secondary: PublicSaint Michael Catholic High School
Secondary: CatholicSaint Paul Catholic High School
Secondary: CatholicA N Myer Secondary School
Secondary: Public
