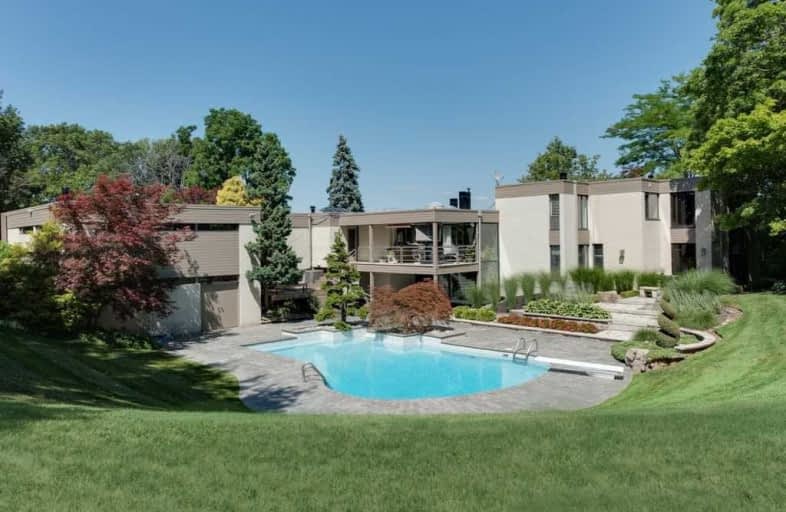Sold on Apr 02, 2019
Note: Property is not currently for sale or for rent.

-
Type: Detached
-
Style: Other
-
Size: 5000 sqft
-
Lot Size: 951.83 x 285.37 Feet
-
Age: 31-50 years
-
Taxes: $15,600 per year
-
Days on Site: 20 Days
-
Added: Sep 07, 2019 (2 weeks on market)
-
Updated:
-
Last Checked: 1 month ago
-
MLS®#: X4381792
-
Listed By: Sotheby's international realty, brokerage
Hidden Gem Perfectly Describes This Stunning Retreat On The Niagara Parkway. Surrounded By Japanese Gardens And Bordered By The Niagara River. Designed By Renowned Local Architect Wayne Murray. Light Streams In Through Floor To Ceiling Windows. Outside An Expansive Multi-Level Deck Around A Crystalline Pool. Not More Than Ten Minutes From Niagara-On-The-Lake On What Winston Churchill Referred To As The "Most Beautiful Sunday Drive In The World."
Extras
**Interboard Listing: Niagara R.E. Assoc**
Property Details
Facts for 14833 Niagara Parkway, Niagara on the Lake
Status
Days on Market: 20
Last Status: Sold
Sold Date: Apr 02, 2019
Closed Date: May 30, 2019
Expiry Date: Sep 30, 2019
Sold Price: $4,400,000
Unavailable Date: Apr 02, 2019
Input Date: Mar 13, 2019
Prior LSC: Listing with no contract changes
Property
Status: Sale
Property Type: Detached
Style: Other
Size (sq ft): 5000
Age: 31-50
Area: Niagara on the Lake
Availability Date: Flexible
Inside
Bedrooms: 4
Bathrooms: 5
Kitchens: 1
Rooms: 20
Den/Family Room: Yes
Air Conditioning: Central Air
Fireplace: Yes
Laundry Level: Main
Washrooms: 5
Building
Basement: Fin W/O
Basement 2: Finished
Heat Type: Forced Air
Heat Source: Gas
Exterior: Stucco/Plaster
Elevator: N
Water Supply: Municipal
Physically Handicapped-Equipped: N
Special Designation: Unknown
Retirement: N
Parking
Driveway: Private
Garage Spaces: 4
Garage Type: Built-In
Covered Parking Spaces: 10
Total Parking Spaces: 14
Fees
Tax Year: 2018
Tax Legal Description: Pt Twp Lt 9 Niagara As In Ro425373; Niagara-On-The
Taxes: $15,600
Highlights
Feature: Golf
Feature: Ravine
Feature: River/Stream
Feature: Waterfront
Feature: Wooded/Treed
Land
Cross Street: Niagara Parkway And
Municipality District: Niagara-on-the-Lake
Fronting On: East
Parcel Number: 463780059
Pool: Inground
Sewer: Septic
Lot Depth: 285.37 Feet
Lot Frontage: 951.83 Feet
Acres: 2-4.99
Rooms
Room details for 14833 Niagara Parkway, Niagara on the Lake
| Type | Dimensions | Description |
|---|---|---|
| Foyer Ground | 4.57 x 2.44 | Marble Floor, Heated Floor |
| Bathroom Ground | - | 2 Pc Bath |
| Living Ground | 5.18 x 6.10 | Gas Fireplace, Indirect Lights |
| Dining Ground | 4.57 x 4.78 | Gas Fireplace, W/O To Deck, Sliding Doors |
| Kitchen Ground | 5.54 x 4.32 | Skylight, Tile Floor, Track Lights |
| Breakfast Ground | 3.35 x 3.35 | Tile Floor |
| Solarium Ground | 2.90 x 3.30 | Ceiling Fan |
| Family Ground | 4.57 x 7.21 | Fireplace, W/O To Deck, Sliding Doors |
| Master Ground | 4.62 x 5.49 | Fireplace |
| Bathroom Ground | 4.42 x 5.49 | 5 Pc Ensuite, His/Hers Closets |
| Rec Lower | 12.80 x 4.57 | Walk-Out, Walk-Out, Closet |
| Br Lower | 3.96 x 5.49 | Spiral Stairs, Ensuite Bath, Wet Bar |
| XXXXXXXX | XXX XX, XXXX |
XXXX XXX XXXX |
$X,XXX,XXX |
| XXX XX, XXXX |
XXXXXX XXX XXXX |
$X,XXX,XXX | |
| XXXXXXXX | XXX XX, XXXX |
XXXXXXX XXX XXXX |
|
| XXX XX, XXXX |
XXXXXX XXX XXXX |
$X,XXX,XXX | |
| XXXXXXXX | XXX XX, XXXX |
XXXXXXX XXX XXXX |
|
| XXX XX, XXXX |
XXXXXX XXX XXXX |
$X,XXX,XXX |
| XXXXXXXX XXXX | XXX XX, XXXX | $4,400,000 XXX XXXX |
| XXXXXXXX XXXXXX | XXX XX, XXXX | $4,999,000 XXX XXXX |
| XXXXXXXX XXXXXXX | XXX XX, XXXX | XXX XXXX |
| XXXXXXXX XXXXXX | XXX XX, XXXX | $5,750,000 XXX XXXX |
| XXXXXXXX XXXXXXX | XXX XX, XXXX | XXX XXXX |
| XXXXXXXX XXXXXX | XXX XX, XXXX | $6,490,000 XXX XXXX |

Victoria Public School
Elementary: PublicMartha Cullimore Public School
Elementary: PublicSt Gabriel Lalemant Catholic Elementary School
Elementary: CatholicSt Patrick Catholic Elementary School
Elementary: CatholicSt Davids Public School
Elementary: PublicPrince Philip Public School
Elementary: PublicThorold Secondary School
Secondary: PublicWestlane Secondary School
Secondary: PublicStamford Collegiate
Secondary: PublicSaint Michael Catholic High School
Secondary: CatholicSaint Paul Catholic High School
Secondary: CatholicA N Myer Secondary School
Secondary: Public

