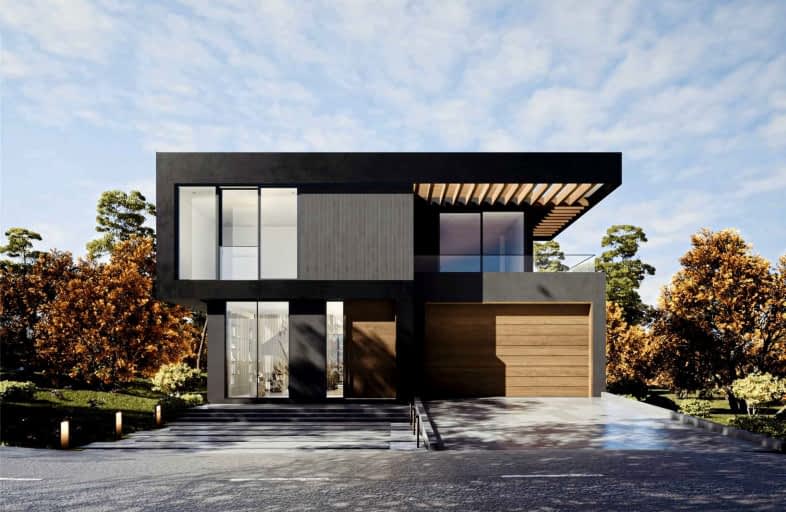
Victoria Public School
Elementary: Public
4.89 km
Simcoe Street Public School
Elementary: Public
7.15 km
Martha Cullimore Public School
Elementary: Public
5.89 km
St Gabriel Lalemant Catholic Elementary School
Elementary: Catholic
5.89 km
St Patrick Catholic Elementary School
Elementary: Catholic
6.68 km
St Davids Public School
Elementary: Public
4.15 km
Thorold Secondary School
Secondary: Public
12.23 km
Westlane Secondary School
Secondary: Public
10.60 km
Stamford Collegiate
Secondary: Public
8.98 km
Saint Michael Catholic High School
Secondary: Catholic
12.68 km
Saint Paul Catholic High School
Secondary: Catholic
6.90 km
A N Myer Secondary School
Secondary: Public
6.07 km


