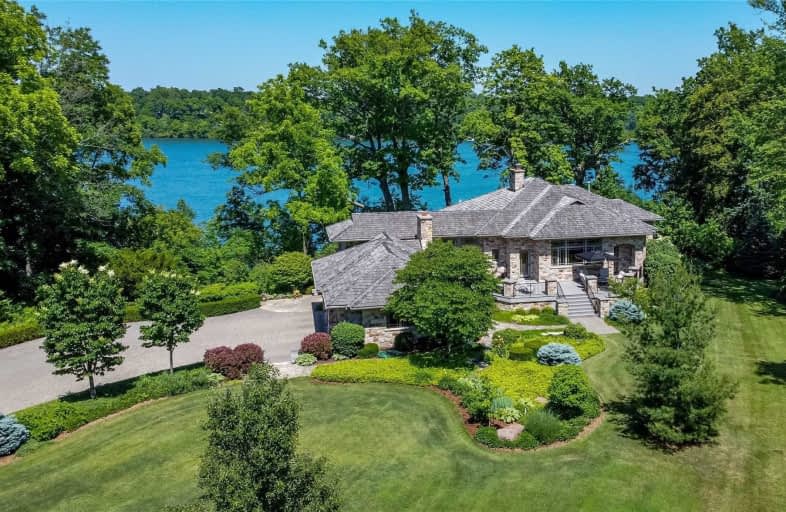Sold on Apr 28, 2021
Note: Property is not currently for sale or for rent.

-
Type: Detached
-
Style: Bungalow-Raised
-
Size: 3500 sqft
-
Lot Size: 134 x 381.02 Feet
-
Age: 6-15 years
-
Taxes: $10,300 per year
-
Days on Site: 310 Days
-
Added: Jun 22, 2020 (10 months on market)
-
Updated:
-
Last Checked: 1 month ago
-
MLS®#: X4805945
-
Listed By: Re/max realty enterprises inc., brokerage
Built In 2007, This Home Is Appx 4400+Sqft On Both Levels And Sequestered On A 1 Acre Lot Situated On The Banks Of The Historic Niagara River. Features Includeturkish Granite Flooring, Riverside Dock With Small Boat Access, Security System, Quebec Custom Cabinetry, Miele Appliances. Beautiful Master Suite And Full Walk-Out From Lower Level With Bedrooms, Home Theatre And Office Space. Triple Car Garage.
Extras
All Miele And Built In Appliances, All Lights Fixtures, Tv Mounted In Lower Level, Cent.Vac, Sec.,System, Irrigation System, See Attached Sched For The Full List
Property Details
Facts for 15305 Niagara Parkway, Niagara on the Lake
Status
Days on Market: 310
Last Status: Sold
Sold Date: Apr 28, 2021
Closed Date: Nov 15, 2021
Expiry Date: Jun 30, 2021
Sold Price: $4,000,000
Unavailable Date: Apr 28, 2021
Input Date: Jun 24, 2020
Property
Status: Sale
Property Type: Detached
Style: Bungalow-Raised
Size (sq ft): 3500
Age: 6-15
Area: Niagara on the Lake
Availability Date: 60 Days
Inside
Bedrooms: 1
Bedrooms Plus: 2
Bathrooms: 4
Kitchens: 1
Rooms: 9
Den/Family Room: No
Air Conditioning: Central Air
Fireplace: Yes
Laundry Level: Main
Central Vacuum: Y
Washrooms: 4
Building
Basement: Fin W/O
Basement 2: Full
Heat Type: Forced Air
Heat Source: Gas
Exterior: Stone
Water Supply: Municipal
Special Designation: Other
Parking
Driveway: Pvt Double
Garage Spaces: 3
Garage Type: Attached
Covered Parking Spaces: 5
Total Parking Spaces: 8
Fees
Tax Year: 2020
Tax Legal Description: Pt Twp Lt 15 Niagara As In Ro523328; Niagara-On-Th
Taxes: $10,300
Highlights
Feature: Ravine
Feature: River/Stream
Feature: Waterfront
Feature: Wooded/Treed
Land
Cross Street: South On Niagara Par
Municipality District: Niagara-on-the-Lake
Fronting On: East
Parcel Number: 463790147
Pool: None
Sewer: Septic
Lot Depth: 381.02 Feet
Lot Frontage: 134 Feet
Acres: .50-1.99
Waterfront: Direct
Additional Media
- Virtual Tour: https://my.matterport.com/show/?m=LmUADwWPpYf&mls=1
Rooms
Room details for 15305 Niagara Parkway, Niagara on the Lake
| Type | Dimensions | Description |
|---|---|---|
| Foyer Main | 3.86 x 2.29 | French Doors |
| Living Main | 8.25 x 4.80 | Crown Moulding, Hardwood Floor |
| Dining Main | 4.42 x 4.06 | Fireplace, Crown Moulding, Hardwood Floor |
| Kitchen Main | 5.00 x 5.31 | Hardwood Floor, Double Sink, Crown Moulding |
| Master Main | 5.21 x 5.38 | 5 Pc Ensuite, Fireplace, W/I Closet |
| Laundry Main | 2.79 x 3.12 | Double Sink |
| Office Lower | 3.43 x 3.05 | Crown Moulding, Hardwood Floor |
| 2nd Br Lower | 4.62 x 4.65 | Crown Moulding, Hardwood Floor |
| 3rd Br Lower | 3.45 x 4.29 | Crown Moulding, Hardwood Floor |
| Rec Lower | 4.24 x 10.60 | Fireplace, French Doors, Hardwood Floor |

| XXXXXXXX | XXX XX, XXXX |
XXXX XXX XXXX |
$X,XXX,XXX |
| XXX XX, XXXX |
XXXXXX XXX XXXX |
$X,XXX,XXX | |
| XXXXXXXX | XXX XX, XXXX |
XXXXXXXX XXX XXXX |
|
| XXX XX, XXXX |
XXXXXX XXX XXXX |
$X,XXX,XXX |
| XXXXXXXX XXXX | XXX XX, XXXX | $4,000,000 XXX XXXX |
| XXXXXXXX XXXXXX | XXX XX, XXXX | $4,200,000 XXX XXXX |
| XXXXXXXX XXXXXXXX | XXX XX, XXXX | XXX XXXX |
| XXXXXXXX XXXXXX | XXX XX, XXXX | $5,300,000 XXX XXXX |

Victoria Public School
Elementary: PublicMartha Cullimore Public School
Elementary: PublicSt Gabriel Lalemant Catholic Elementary School
Elementary: CatholicSt Davids Public School
Elementary: PublicSt Michael Catholic Elementary School
Elementary: CatholicCrossroads Public School
Elementary: PublicThorold Secondary School
Secondary: PublicWestlane Secondary School
Secondary: PublicStamford Collegiate
Secondary: PublicSaint Michael Catholic High School
Secondary: CatholicSaint Paul Catholic High School
Secondary: CatholicA N Myer Secondary School
Secondary: Public
