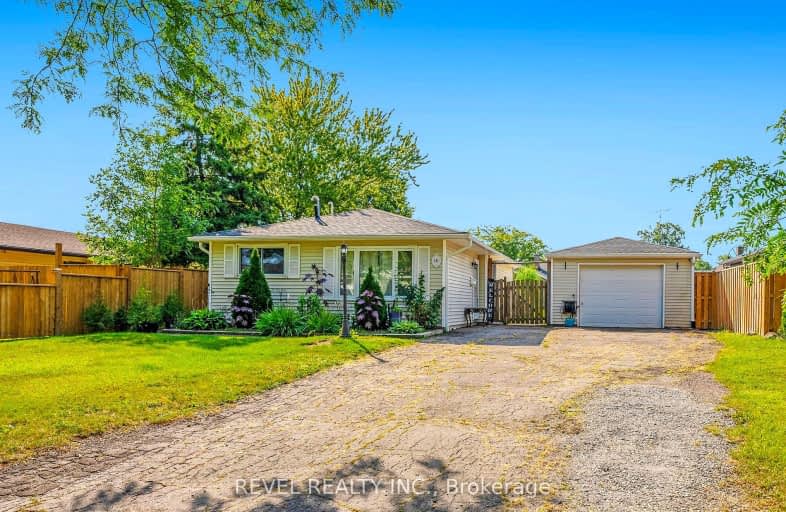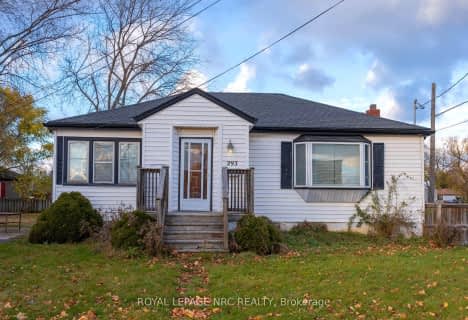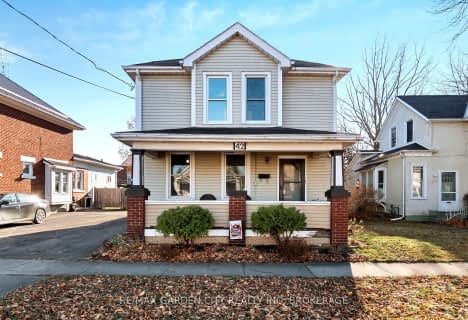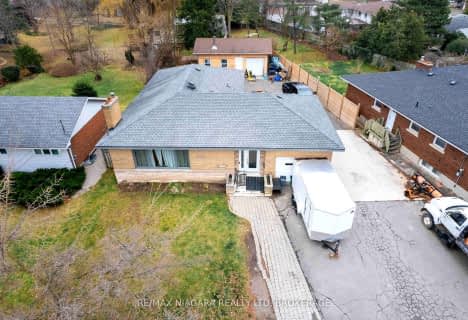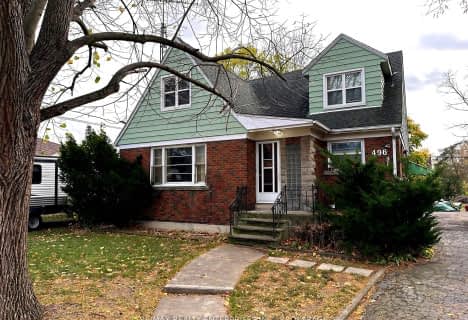Somewhat Walkable
- Some errands can be accomplished on foot.
Some Transit
- Most errands require a car.
Bikeable
- Some errands can be accomplished on bike.

E I McCulley Public School
Elementary: PublicCarleton Public School
Elementary: PublicPrince of Wales Public School
Elementary: PublicLockview Public School
Elementary: PublicCanadian Martyrs Catholic Elementary School
Elementary: CatholicJeanne Sauve Public School
Elementary: PublicSt Catharines Collegiate Institute and Vocational School
Secondary: PublicLaura Secord Secondary School
Secondary: PublicHoly Cross Catholic Secondary School
Secondary: CatholicEden High School
Secondary: PublicGovernor Simcoe Secondary School
Secondary: PublicSir Winston Churchill Secondary School
Secondary: Public-
Lester B Pearson Park
352 Niagara St (Niagara st), St. Catharines ON L2M 4V9 1.82km -
Grantham Avenue Park
447 Grantham Ave (Regina Avenue), St. Catharines ON L2M 3J2 2.38km -
Realty Park
St. Catharines ON 2.56km
-
HSBC Bank ATM
300 Bunting Rd, St Catharines ON L2M 7X3 0.59km -
PenFinancial Credit Union
300 Bunting Rd, St. Catharines ON L2M 7X3 0.59km -
Localcoin Bitcoin ATM - Big Bee Convenience & Foodmart
448 Welland Ave, St. Catharines ON L2M 7V3 1.6km
- 2 bath
- 3 bed
- 1100 sqft
7 Battersea Avenue, St. Catharines, Ontario • L2P 1L4 • St. Catharines
- 1 bath
- 3 bed
- 1100 sqft
8 Mcnicholl Circle East, St. Catharines, Ontario • L2N 7C5 • 446 - Fairview
- 2 bath
- 3 bed
- 1500 sqft
42 Dacotah Street, St. Catharines, Ontario • L2R 1Z7 • 451 - Downtown
- 2 bath
- 3 bed
- 700 sqft
5 Commodore Bay, St. Catharines, Ontario • L2M 4H4 • 444 - Carlton/Bunting
- 2 bath
- 3 bed
- 700 sqft
314 Grantham Avenue, St. Catharines, Ontario • L2M 5A6 • 444 - Carlton/Bunting
- — bath
- — bed
- — sqft
496 Carlton Street, St. Catharines, Ontario • L2M 4X3 • 444 - Carlton/Bunting
