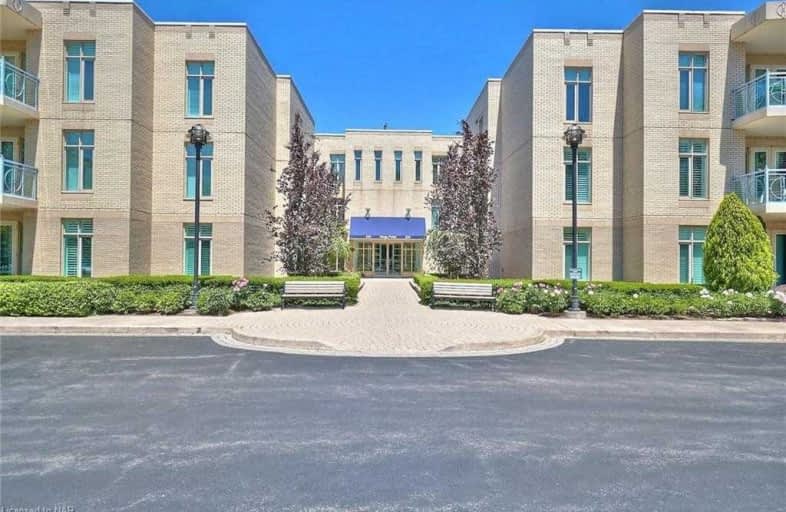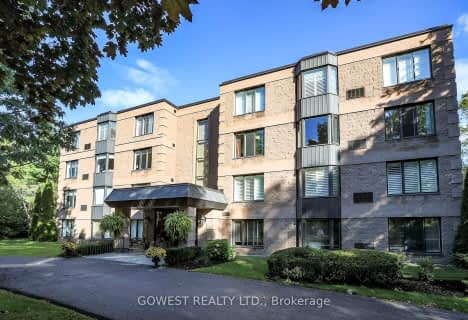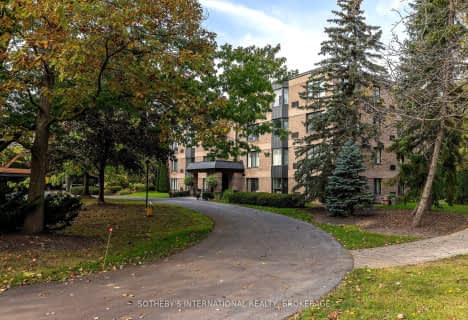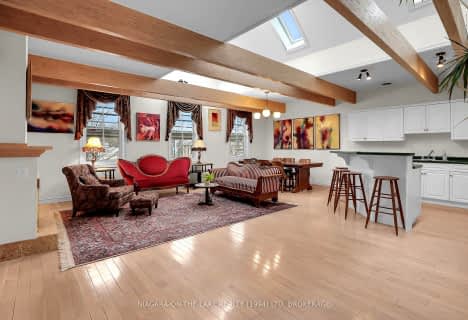Car-Dependent
- Most errands require a car.
No Nearby Transit
- Almost all errands require a car.
Somewhat Bikeable
- Most errands require a car.

Victoria Public School
Elementary: PublicMartha Cullimore Public School
Elementary: PublicSt Davids Public School
Elementary: PublicMary Ward Catholic Elementary School
Elementary: CatholicSt Michael Catholic Elementary School
Elementary: CatholicCrossroads Public School
Elementary: PublicLaura Secord Secondary School
Secondary: PublicHoly Cross Catholic Secondary School
Secondary: CatholicStamford Collegiate
Secondary: PublicSaint Paul Catholic High School
Secondary: CatholicGovernor Simcoe Secondary School
Secondary: PublicA N Myer Secondary School
Secondary: Public-
Parks Canada
282 Ricardo St, Niagara on the Lake ON L0S 1J0 0.16km -
Ann Mcdonald Memorial Park
Niagara-on-the-Lake ON L0S 1J0 0.72km -
Simcoe Park
169 King St, Niagara-on-the-Lake ON L0S 1J0 0.82km
-
CIBC Cash Dispenser
459 Mississauga St, Niagara on the Lake ON L0S 1J0 1.94km -
CIBC
111 Garrison Village Dr, Niagara on the Lake ON L0S 1J0 3km -
TD Bank Financial Group
1585 Niagara Stone Rd, Virgil ON L0S 1T0 5.73km
More about this building
View 225 Ricardo Street, Niagara on the Lake- 2 bath
- 2 bed
- 1200 sqft
304-61 PAFFARD Street, Niagara on the Lake, Ontario • L0S 1J0 • Niagara-on-the-Lake
- 2 bath
- 2 bed
- 1200 sqft
201-61 Paffard Street, Niagara on the Lake, Ontario • L0S 1J0 • 101 - Town
- — bath
- — bed
- — sqft
01-57 Queen Street, Niagara on the Lake, Ontario • L0S 1J0 • 101 - Town





