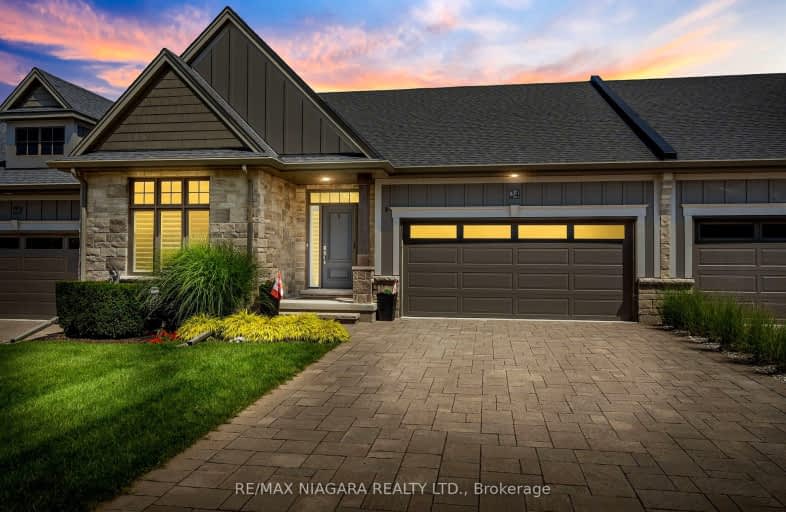Very Walkable
- Most errands can be accomplished on foot.
76
/100
Some Transit
- Most errands require a car.
38
/100
Bikeable
- Some errands can be accomplished on bike.
68
/100

E I McCulley Public School
Elementary: Public
0.48 km
Carleton Public School
Elementary: Public
0.65 km
Prince of Wales Public School
Elementary: Public
0.82 km
St Alfred Catholic Elementary School
Elementary: Catholic
1.29 km
Canadian Martyrs Catholic Elementary School
Elementary: Catholic
1.39 km
Jeanne Sauve Public School
Elementary: Public
2.12 km
Lifetime Learning Centre Secondary School
Secondary: Public
3.53 km
St Catharines Collegiate Institute and Vocational School
Secondary: Public
3.04 km
Laura Secord Secondary School
Secondary: Public
1.17 km
Holy Cross Catholic Secondary School
Secondary: Catholic
2.44 km
Eden High School
Secondary: Public
3.49 km
Governor Simcoe Secondary School
Secondary: Public
3.02 km


