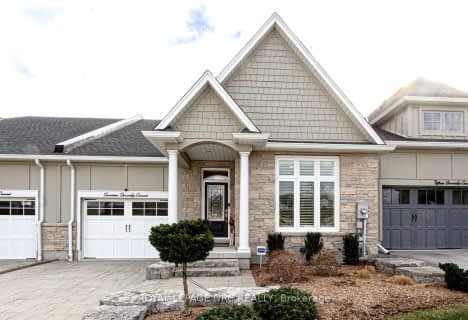Sold on Aug 29, 2023
Note: Property is not currently for sale or for rent.

-
Type: Condo Townhouse
-
Style: Bungalow
-
Size: 1400 sqft
-
Pets: Restrict
-
Lot Size: 39.01 x 74.93
-
Age: 0-5 years
-
Taxes: $5,750 per year
-
Maintenance Fees: 373.67 /mo
-
Days on Site: 40 Days
-
Added: Jul 03, 2024 (1 month on market)
-
Updated:
-
Last Checked: 1 month ago
-
MLS®#: X8497457
-
Listed By: Re/max niagara realty ltd.
Introducing a truly exceptional luxury BUNGALOW townhome with AMAZING WALKOUT BASEMENT nestled in the picturesque Niagara-on-the-Lake. This five-year-old gem was custom built by the renowned and award-winning local builder, GREY FOREST Homes, ensuring unparalleled craftsmanship and attention to detail. With three bedrooms and three bathrooms, this townhome provides ample space for relaxation and privacy. Imagine waking up to breathtaking escarpment views from two back decks, where you can sip your morning coffee or unwind in the evening while soaking in the natural beauty that surrounds you. Step inside this exquisite residence and be greeted by the allure of a walkout basement, inviting you to a world of endless possibilities. The heart of this home lies within its upscale kitchen, a culinary enthusiast's dream come true. Equipped with top-of-the-line appliances, including motorized kitchen cabinets, this space effortlessly blends functionality and sophistication, inspiring culinary creativity at every turn. Convenience meets luxury with the main floor laundry, conveniently located just off the master bedroom area. No detail has been overlooked in this thoughtfully designed home. With a large attached garage, you'll have ample space for your vehicles and additional storage. But that's not all; this townhome also boasts an impressive list of features that elevate its desirability. From the reliable Generac generator providing peace of mind during power outages to the water softener ensuring pure indulgence in every drop, this home exudes excellence in every aspect. Motion lights in closets provide both convenience and a touch of elegance, while the inclusion of essential appliances such as a washer, dryer, fridge, built-in stove, oven, light fixtures, and window coverings make this home move-in ready and hassle-free. Don't miss the chance to call this luxury townhome in Niagara-on-the-Lake your own.
Property Details
Facts for 24 RIDGEVIEW Crescent, Niagara on the Lake
Status
Days on Market: 40
Last Status: Sold
Sold Date: Aug 29, 2023
Closed Date: Oct 05, 2023
Expiry Date: Oct 20, 2023
Sold Price: $1,220,000
Unavailable Date: Aug 29, 2023
Input Date: Jul 21, 2023
Prior LSC: Sold
Property
Status: Sale
Property Type: Condo Townhouse
Style: Bungalow
Size (sq ft): 1400
Age: 0-5
Area: Niagara on the Lake
Community: 105 - St. Davids
Availability Date: Flexible
Assessment Amount: $509,000
Assessment Year: 2016
Inside
Bedrooms: 2
Bedrooms Plus: 2
Bathrooms: 4
Kitchens: 1
Rooms: 7
Patio Terrace: Open
Air Conditioning: Central Air
Fireplace: No
Washrooms: 4
Building
Stories: Cal
Basement: Sep Entrance
Basement 2: W/O
Heat Type: Forced Air
Heat Source: Gas
Exterior: Concrete
Exterior: Wood
Elevator: N
Water Supply: Municipal
Special Designation: Unknown
Parking
Driveway: Private
Parking Included: Yes
Garage Spaces: 2
Garage Type: Attached
Parking Features: Private
Covered Parking Spaces: 3
Total Parking Spaces: 5
Garage: 2
Locker
Locker: None
Fees
Tax Year: 2023
Cable Included: Yes
Common Elements Included: Yes
Tax Legal Description: UNIT 10, LEVEL 1, NIAGARA NORTH VACANT LAND CONDOMINIUM PLAN NO.
Taxes: $5,750
Highlights
Amenity: Visitor Parking
Land
Cross Street: Tanbark - Kenmir - H
Municipality District: Niagara-on-the-Lake
Fronting On: North
Parcel Number: 469660010
Pool: None
Sewer: Sewers
Lot Depth: 74.93
Lot Frontage: 39.01
Zoning: R1-9
Condo
Condo Registry Office: Unkn
Condo Corp#: 266
Property Management: Crown Property Management
Rooms
Room details for 24 RIDGEVIEW Crescent, Niagara on the Lake
| Type | Dimensions | Description |
|---|---|---|
| Kitchen Main | 3.81 x 3.40 | |
| Dining Main | 3.96 x 3.50 | |
| Living Main | 6.09 x 4.11 | |
| Prim Bdrm Main | 4.34 x 3.96 | W/I Closet |
| Bathroom Main | - | |
| Br Main | 3.96 x 3.40 | |
| Other Main | - | |
| Rec Bsmt | 5.79 x 7.67 | |
| Br Bsmt | 3.30 x 3.60 | |
| Bathroom Bsmt | - | |
| Family Bsmt | 10.11 x 8.15 | |
| Br Bsmt | 4.19 x 3.78 |
| XXXXXXXX | XXX XX, XXXX |
XXXX XXX XXXX |
$X,XXX,XXX |
| XXX XX, XXXX |
XXXXXX XXX XXXX |
$X,XXX,XXX |
| XXXXXXXX XXXX | XXX XX, XXXX | $1,220,000 XXX XXXX |
| XXXXXXXX XXXXXX | XXX XX, XXXX | $1,275,000 XXX XXXX |

Victoria Public School
Elementary: PublicMartha Cullimore Public School
Elementary: PublicSt Gabriel Lalemant Catholic Elementary School
Elementary: CatholicSt Davids Public School
Elementary: PublicMary Ward Catholic Elementary School
Elementary: CatholicPrince Philip Public School
Elementary: PublicThorold Secondary School
Secondary: PublicWestlane Secondary School
Secondary: PublicStamford Collegiate
Secondary: PublicSaint Michael Catholic High School
Secondary: CatholicSaint Paul Catholic High School
Secondary: CatholicA N Myer Secondary School
Secondary: Public- 3 bath
- 2 bed
17 Stoneridge Crescent, Niagara on the Lake, Ontario • L0S 1J1 • 105 - St. Davids

