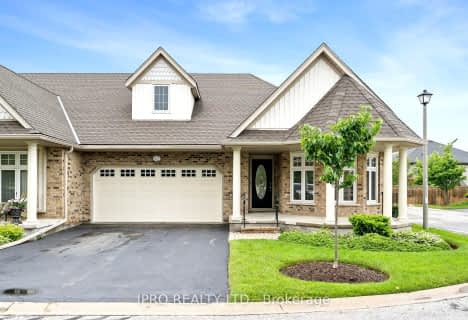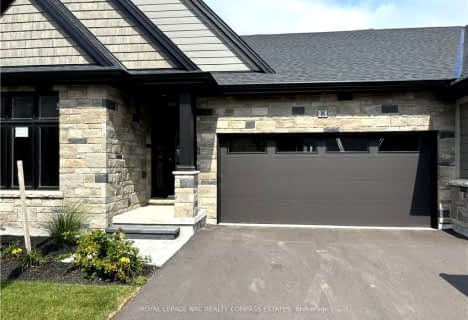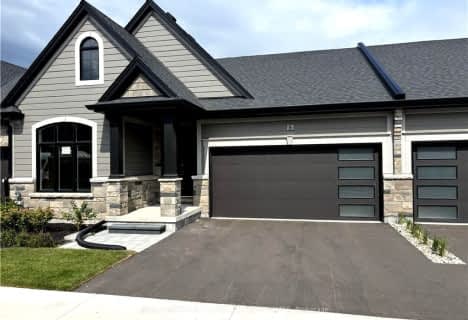Car-Dependent
- Almost all errands require a car.
No Nearby Transit
- Almost all errands require a car.
Somewhat Bikeable
- Most errands require a car.

Martha Cullimore Public School
Elementary: PublicSt Davids Public School
Elementary: PublicMary Ward Catholic Elementary School
Elementary: CatholicSt Michael Catholic Elementary School
Elementary: CatholicPrince Philip Public School
Elementary: PublicCrossroads Public School
Elementary: PublicThorold Secondary School
Secondary: PublicLaura Secord Secondary School
Secondary: PublicHoly Cross Catholic Secondary School
Secondary: CatholicSaint Paul Catholic High School
Secondary: CatholicGovernor Simcoe Secondary School
Secondary: PublicA N Myer Secondary School
Secondary: Public-
Niagara Pet Resort
657 Concession 6 Rd (Line 7 Road), Niagara-on-the-Lake ON L0S 1J0 4.98km -
Simcoe Park
169 King St, Niagara-on-the-Lake ON L0S 1J0 5.24km -
Queen's Royal Park
45 Front St, Niagara-on-the-Lake ON L0S 1J0 5.46km
-
TD Bank Financial Group
1585 Niagara Stone Rd, Virgil ON L0S 1T0 0.7km -
CIBC
111 Garrison Village Dr, Niagara-on-the-Lake ON L0S 1J0 3.11km -
The Exchange House
14154 Niagara River Pky, Niagara-on-the-Lake ON L0S 1J0 3.12km
- — bath
- — bed
- — sqft
7 Peachtree Lane, Niagara on the Lake, Ontario • L0S 1T0 • Niagara-on-the-Lake
- 3 bath
- 3 bed
- 1400 sqft
12-21 Loretta Drive, Niagara on the Lake, Ontario • L0S 1T0 • Niagara-on-the-Lake
- — bath
- — bed
- — sqft
8 Peachtree Lane, Niagara on the Lake, Ontario • L0S 1T0 • Niagara-on-the-Lake
- 3 bath
- 2 bed
- 1400 sqft
04-1849 Four Mile Creek Road, Niagara on the Lake, Ontario • L0S 1J0 • Niagara-on-the-Lake
- — bath
- — bed
- — sqft
13 PEACHTREE Lane, Niagara on the Lake, Ontario • L0S 1T0 • 108 - Virgil
- — bath
- — bed
- — sqft
7 PEACHTREE Lane, Niagara on the Lake, Ontario • L0S 1T0 • 108 - Virgil
- — bath
- — bed
- — sqft
12-21 LORETTA Drive, Niagara on the Lake, Ontario • L0S 1T0 • 108 - Virgil
- — bath
- — bed
- — sqft
8 PEACHTREE Lane, Niagara on the Lake, Ontario • L0S 1T0 • 108 - Virgil
- — bath
- — bed
- — sqft
6 PEACHTREE Lane, Niagara on the Lake, Ontario • L0S 1T0 • 108 - Virgil
- — bath
- — bed
- — sqft
4 PEACHTREE Lane, Niagara on the Lake, Ontario • L0S 1T0 • 108 - Virgil
- — bath
- — bed
- — sqft
TH 9-678 LINE 2 Road, Niagara on the Lake, Ontario • L0S 1T0 • 108 - Virgil














